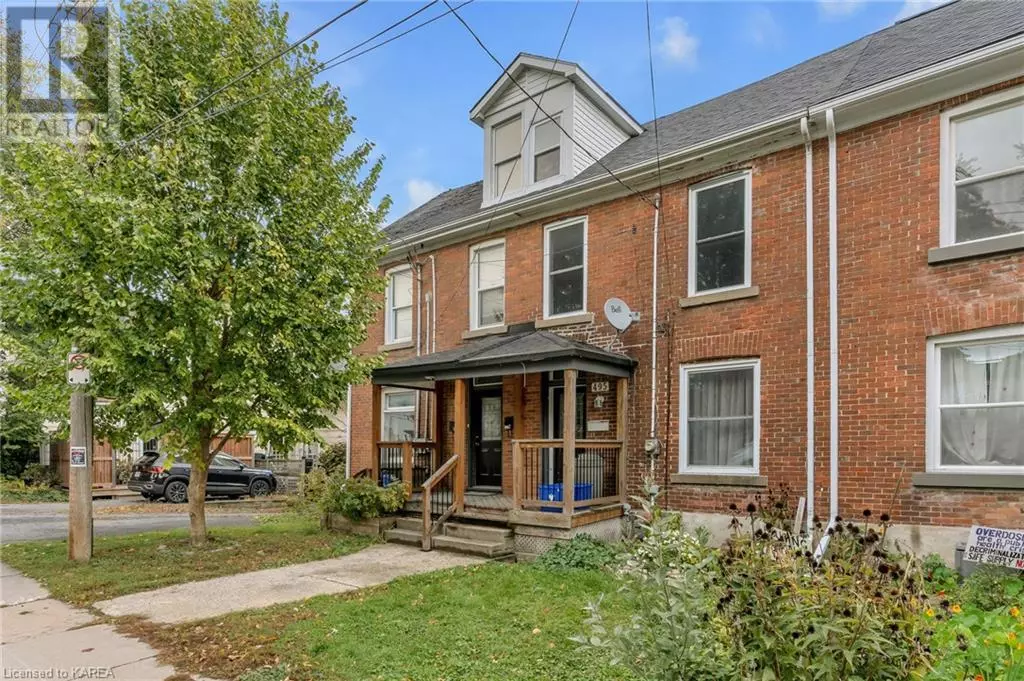
2 Beds
2 Baths
1,248 SqFt
2 Beds
2 Baths
1,248 SqFt
Key Details
Property Type Townhouse
Sub Type Townhouse
Listing Status Active
Purchase Type For Sale
Square Footage 1,248 sqft
Price per Sqft $396
Subdivision 22 - East Of Sir John A. Blvd
MLS® Listing ID 40665239
Style 3 Level
Bedrooms 2
Originating Board Kingston & Area Real Estate Association
Year Built 1890
Property Description
Location
Province ON
Rooms
Extra Room 1 Second level 5'2'' x 11'9'' Laundry room
Extra Room 2 Second level 10'7'' x 6'9'' Living room
Extra Room 3 Second level 12'11'' x 11'5'' Kitchen
Extra Room 4 Second level 9'8'' x 10'0'' Dining room
Extra Room 5 Third level 12'1'' x 16'5'' Bedroom
Extra Room 6 Lower level 3'2'' x 6'9'' Utility room
Interior
Heating Baseboard heaters,
Cooling None
Exterior
Garage No
Fence Partially fenced
Community Features School Bus
Waterfront No
View Y/N No
Total Parking Spaces 3
Private Pool No
Building
Story 3
Sewer Municipal sewage system
Architectural Style 3 Level
Others
Ownership Freehold

"My job is to find and attract mastery-based agents to the office, protect the culture, and make sure everyone is happy! "







