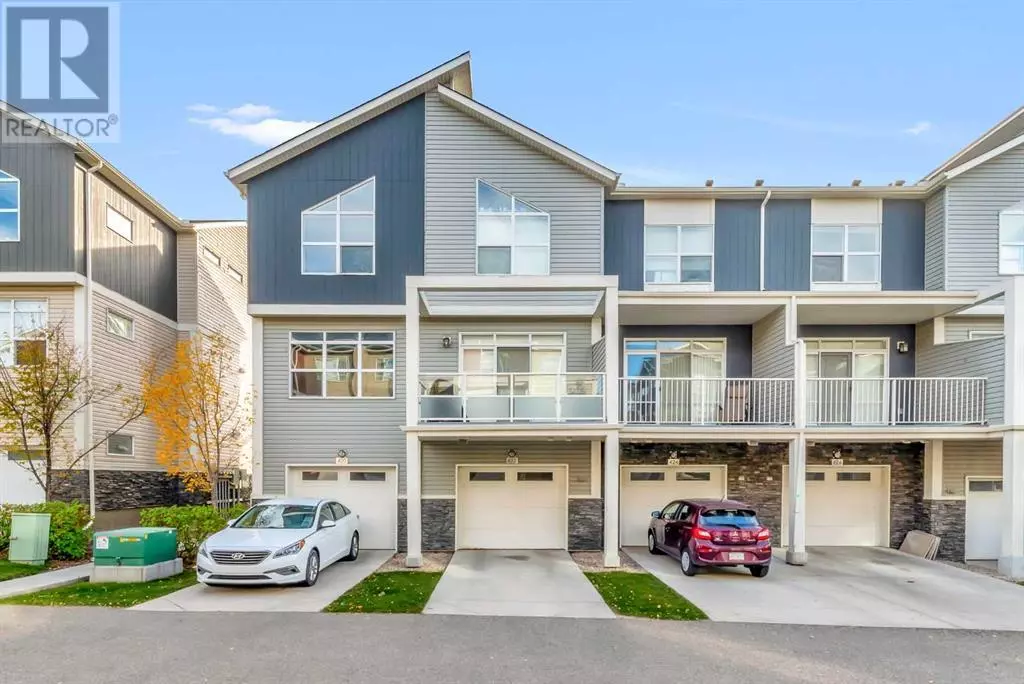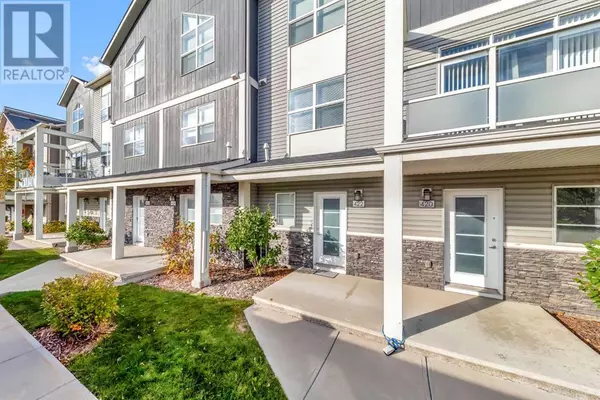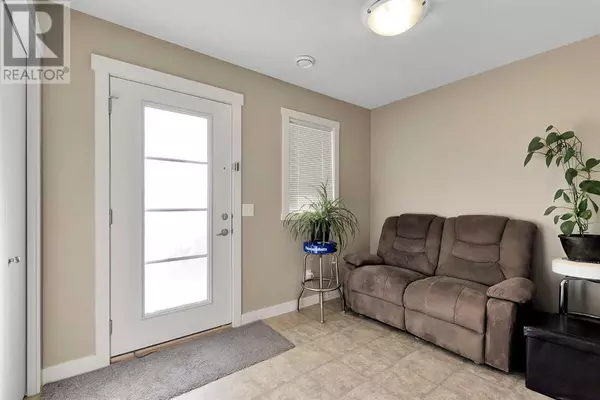
2 Beds
3 Baths
1,310 SqFt
2 Beds
3 Baths
1,310 SqFt
Key Details
Property Type Townhouse
Sub Type Townhouse
Listing Status Active
Purchase Type For Sale
Square Footage 1,310 sqft
Price per Sqft $301
Subdivision Redstone
MLS® Listing ID A2172501
Bedrooms 2
Half Baths 1
Condo Fees $291/mo
Originating Board Calgary Real Estate Board
Year Built 2013
Lot Size 1,001 Sqft
Acres 1001.04364
Property Description
Location
Province AB
Rooms
Extra Room 1 Lower level 8.50 Ft x 6.67 Ft Other
Extra Room 2 Lower level 7.58 Ft x 6.25 Ft Other
Extra Room 3 Lower level 7.58 Ft x 2.83 Ft 2pc Bathroom
Extra Room 4 Main level 13.58 Ft x 13.08 Ft Living room
Extra Room 5 Main level 13.08 Ft x 10.67 Ft Kitchen
Extra Room 6 Main level 12.17 Ft x 7.50 Ft Dining room
Interior
Heating Forced air,
Cooling None
Flooring Carpeted, Laminate, Linoleum
Exterior
Garage Yes
Garage Spaces 1.0
Garage Description 1
Fence Not fenced
Community Features Pets Allowed With Restrictions
Waterfront No
View Y/N No
Total Parking Spaces 2
Private Pool No
Building
Story 2
Others
Ownership Condominium/Strata

"My job is to find and attract mastery-based agents to the office, protect the culture, and make sure everyone is happy! "







