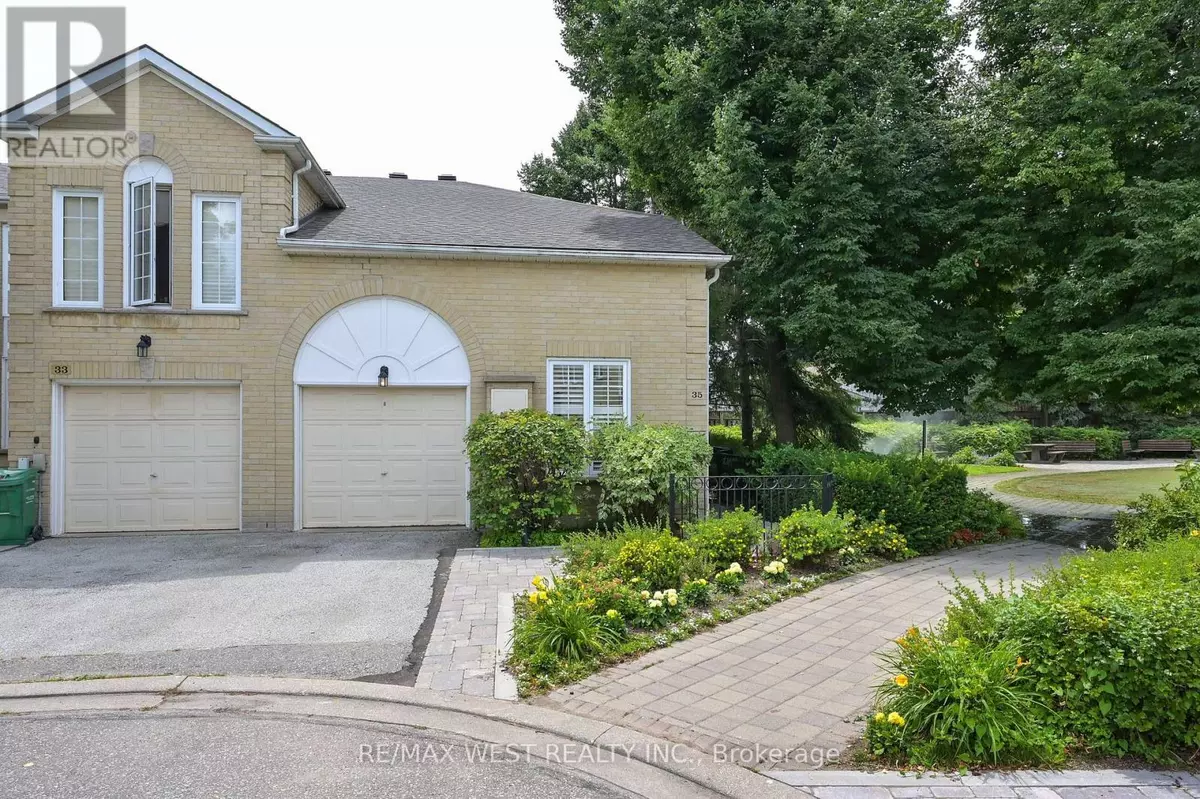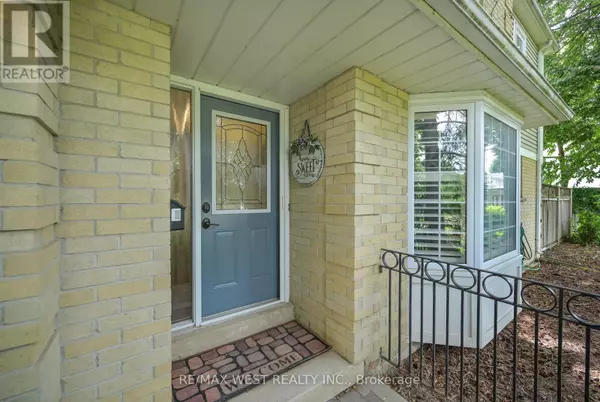
3 Beds
3 Baths
1,599 SqFt
3 Beds
3 Baths
1,599 SqFt
Key Details
Property Type Townhouse
Sub Type Townhouse
Listing Status Active
Purchase Type For Sale
Square Footage 1,599 sqft
Price per Sqft $493
Subdivision Central Park
MLS® Listing ID W9399959
Bedrooms 3
Half Baths 1
Condo Fees $671/mo
Originating Board Toronto Regional Real Estate Board
Property Description
Location
Province ON
Rooms
Extra Room 1 Second level 4.8 m X 4.53 m Primary Bedroom
Extra Room 2 Second level 3.21 m X 3.82 m Bedroom 2
Extra Room 3 Second level 2.87 m X 3.78 m Bedroom 3
Extra Room 4 Basement 2.86 m X 5.84 m Recreational, Games room
Extra Room 5 Main level Measurements not available Foyer
Extra Room 6 Main level 3.25 m X 5.09 m Living room
Interior
Heating Forced air
Cooling Central air conditioning
Flooring Ceramic, Hardwood, Laminate
Fireplaces Number 1
Exterior
Garage Yes
Community Features Pet Restrictions
Waterfront No
View Y/N No
Total Parking Spaces 2
Private Pool No
Building
Story 2
Others
Ownership Condominium/Strata

"My job is to find and attract mastery-based agents to the office, protect the culture, and make sure everyone is happy! "







