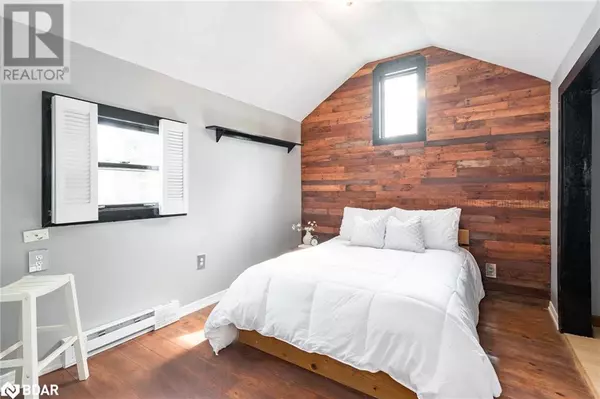
2 Beds
1 Bath
938 SqFt
2 Beds
1 Bath
938 SqFt
Key Details
Property Type Single Family Home
Sub Type Freehold
Listing Status Active
Purchase Type For Sale
Square Footage 938 sqft
Price per Sqft $372
Subdivision Cw01-Collingwood
MLS® Listing ID 40665252
Style Bungalow
Bedrooms 2
Originating Board Barrie & District Association of REALTORS® Inc.
Year Built 1955
Property Description
Location
Province ON
Rooms
Extra Room 1 Main level 9'6'' x 4'10'' Laundry room
Extra Room 2 Main level Measurements not available 4pc Bathroom
Extra Room 3 Main level 11'3'' x 9'4'' Bedroom
Extra Room 4 Main level 15'3'' x 9'4'' Bedroom
Extra Room 5 Main level 19'3'' x 11'4'' Living room/Dining room
Extra Room 6 Main level 11'3'' x 7'4'' Kitchen
Interior
Heating Baseboard heaters,
Cooling None
Fireplaces Number 1
Fireplaces Type Other - See remarks
Exterior
Garage No
Fence Partially fenced
Waterfront No
View Y/N No
Total Parking Spaces 2
Private Pool No
Building
Story 1
Sewer Septic System
Architectural Style Bungalow
Others
Ownership Freehold

"My job is to find and attract mastery-based agents to the office, protect the culture, and make sure everyone is happy! "







