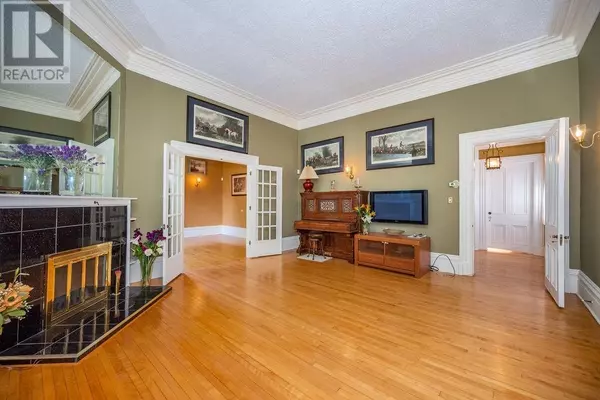
5 Beds
4 Baths
5 Beds
4 Baths
Key Details
Property Type Single Family Home
Sub Type Freehold
Listing Status Active
Purchase Type For Sale
Subdivision Pembroke
MLS® Listing ID 1416926
Bedrooms 5
Originating Board Renfrew County Real Estate Board
Year Built 1875
Property Description
Location
Province ON
Rooms
Extra Room 1 Second level 10'0\" x 10'0\" 4pc Bathroom
Extra Room 2 Second level 11'0\" x 14'0\" Bedroom
Extra Room 3 Second level 11'0\" x 14'0\" Bedroom
Extra Room 4 Second level 17'0\" x 14'0\" Den
Extra Room 5 Second level 15'0\" x 12'0\" Other
Extra Room 6 Lower level 11'0\" x 16'0\" Laundry room
Interior
Heating Baseboard heaters, Radiant heat
Cooling None
Flooring Hardwood, Laminate, Ceramic
Exterior
Garage Yes
Waterfront No
View Y/N No
Total Parking Spaces 5
Private Pool Yes
Building
Sewer Municipal sewage system
Others
Ownership Freehold

"My job is to find and attract mastery-based agents to the office, protect the culture, and make sure everyone is happy! "







