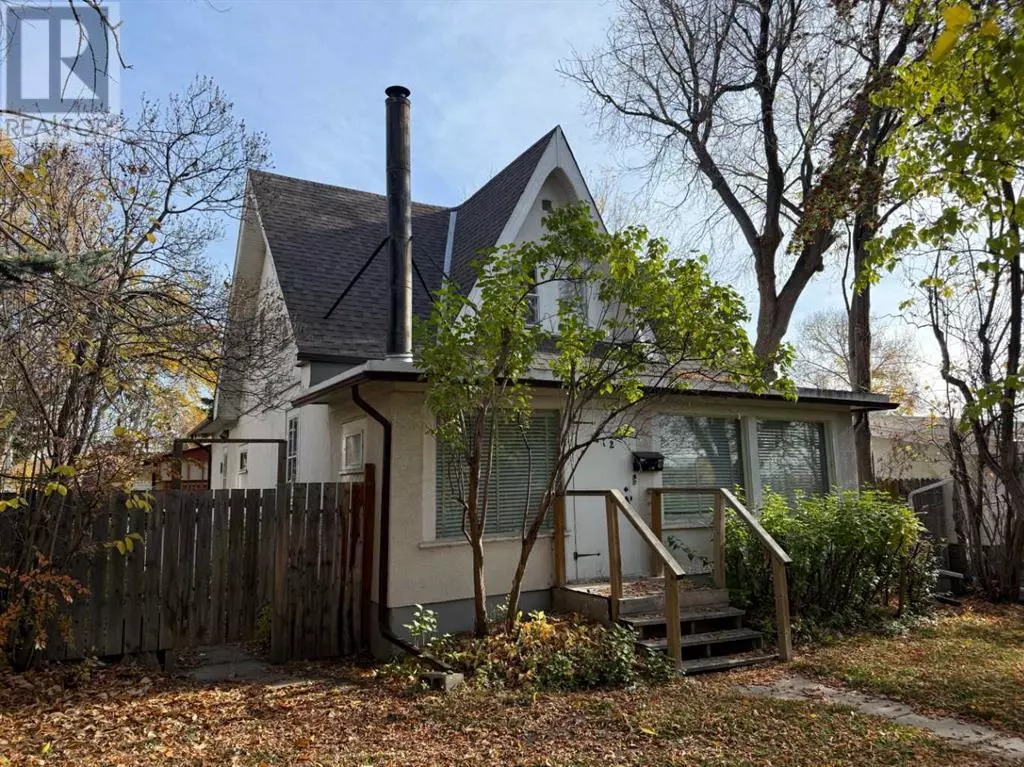
4 Beds
2 Baths
1,742 SqFt
4 Beds
2 Baths
1,742 SqFt
Key Details
Property Type Single Family Home
Sub Type Freehold
Listing Status Active
Purchase Type For Sale
Square Footage 1,742 sqft
Price per Sqft $286
Subdivision Thorncliffe
MLS® Listing ID A2173371
Bedrooms 4
Half Baths 1
Originating Board Calgary Real Estate Board
Year Built 1917
Lot Size 6,049 Sqft
Acres 6049.318
Property Description
Location
Province AB
Rooms
Extra Room 1 Second level 13.25 Ft x 8.67 Ft Primary Bedroom
Extra Room 2 Second level 13.33 Ft x 8.83 Ft Bedroom
Extra Room 3 Second level 11.42 Ft x 8.67 Ft Bedroom
Extra Room 4 Second level 11.42 Ft x 8.67 Ft Bedroom
Extra Room 5 Second level 11.50 Ft x 7.17 Ft Loft
Extra Room 6 Second level 8.17 Ft x 7.83 Ft 2pc Bathroom
Interior
Heating Forced air
Cooling None
Flooring Carpeted, Linoleum
Exterior
Garage Yes
Garage Spaces 2.0
Garage Description 2
Fence Fence
Waterfront No
View Y/N No
Total Parking Spaces 2
Private Pool No
Building
Story 1
Others
Ownership Freehold

"My job is to find and attract mastery-based agents to the office, protect the culture, and make sure everyone is happy! "







