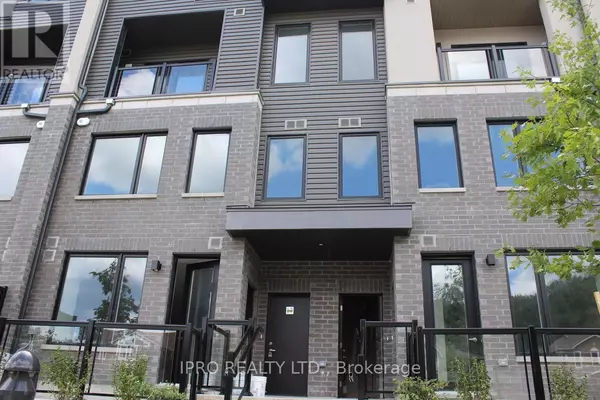
3 Beds
3 Baths
1,199 SqFt
3 Beds
3 Baths
1,199 SqFt
Key Details
Property Type Townhouse
Sub Type Townhouse
Listing Status Active
Purchase Type For Rent
Square Footage 1,199 sqft
Subdivision Erin Mills
MLS® Listing ID W9417240
Bedrooms 3
Half Baths 3
Originating Board Toronto Regional Real Estate Board
Property Description
Location
Province ON
Rooms
Extra Room 1 Second level 4.29 m X 2.82 m Primary Bedroom
Extra Room 2 Second level 2.87 m X 2.69 m Bedroom 2
Extra Room 3 Main level 3.48 m X 3.38 m Living room
Extra Room 4 Main level 3.05 m X 2.59 m Kitchen
Extra Room 5 Main level 2.92 m X 2.11 m Bedroom 3
Interior
Heating Forced air
Cooling Central air conditioning
Flooring Hardwood, Carpeted
Exterior
Garage Yes
Community Features Pets not Allowed
Waterfront No
View Y/N No
Total Parking Spaces 1
Private Pool No
Others
Ownership Condominium/Strata
Acceptable Financing Monthly
Listing Terms Monthly

"My job is to find and attract mastery-based agents to the office, protect the culture, and make sure everyone is happy! "







