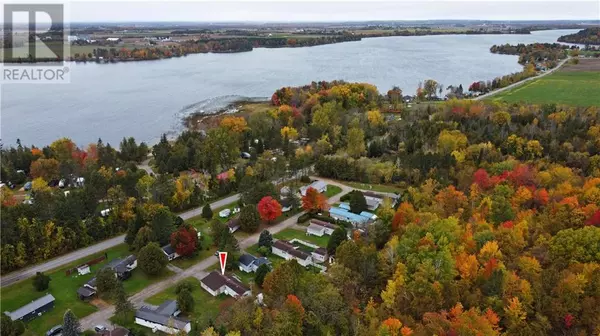
2 Beds
1 Bath
2 Beds
1 Bath
Key Details
Property Type Single Family Home
Sub Type Freehold
Listing Status Active
Purchase Type For Sale
Subdivision Lakewood Hamlet/ Cedar Haven
MLS® Listing ID 1348395
Bedrooms 2
Condo Fees $464/mo
Originating Board Renfrew County Real Estate Board
Year Built 1975
Property Description
Location
Province ON
Rooms
Extra Room 1 Main level 12'8\" x 12'11\" Kitchen
Extra Room 2 Main level 12'8\" x 13'6\" Living room
Extra Room 3 Main level 10'3\" x 7'8\" 4pc Bathroom
Extra Room 4 Main level 10'3\" x 12'8\" Primary Bedroom
Extra Room 5 Main level 10'3\" x 12'8\" Bedroom
Interior
Heating Forced air
Cooling Window air conditioner
Flooring Hardwood, Vinyl
Exterior
Garage Yes
Community Features Adult Oriented
Waterfront No
View Y/N No
Total Parking Spaces 4
Private Pool No
Building
Sewer Septic System
Others
Ownership Freehold

"My job is to find and attract mastery-based agents to the office, protect the culture, and make sure everyone is happy! "







