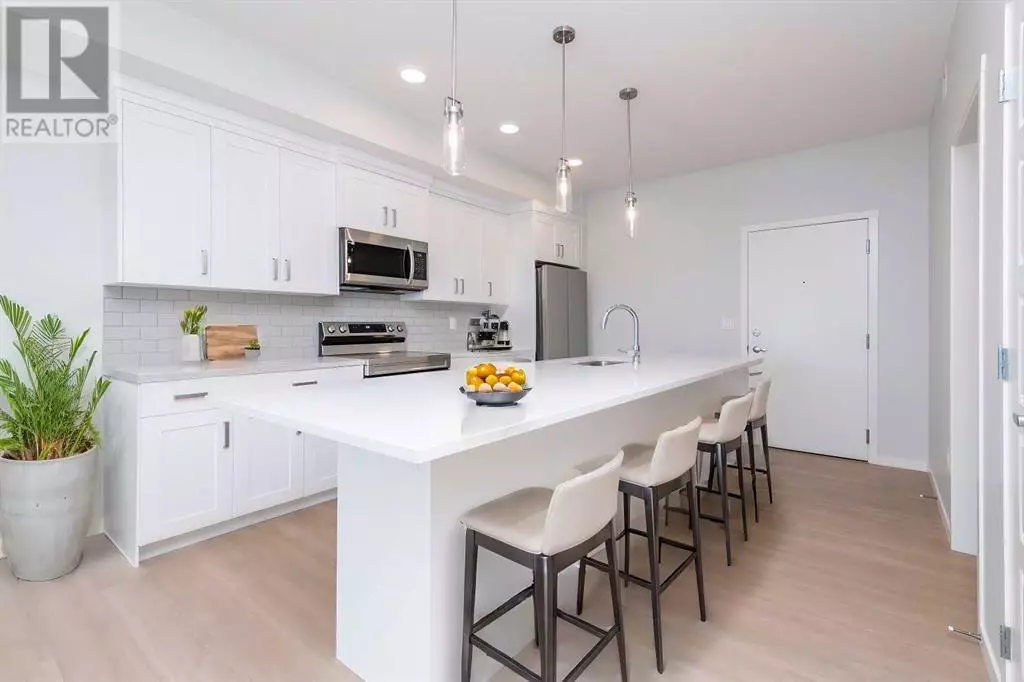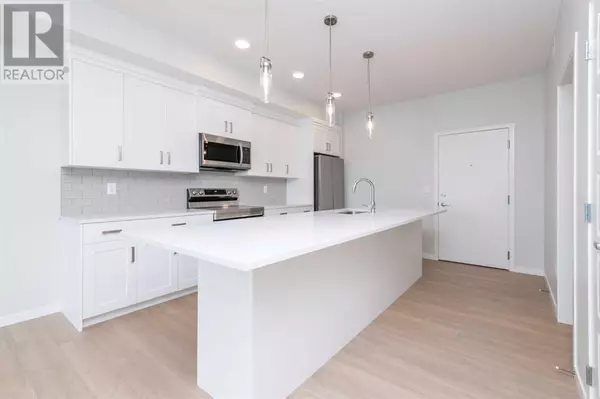
1 Bed
1 Bath
647 SqFt
1 Bed
1 Bath
647 SqFt
Key Details
Property Type Condo
Sub Type Condominium/Strata
Listing Status Active
Purchase Type For Sale
Square Footage 647 sqft
Price per Sqft $517
Subdivision Seton
MLS® Listing ID A2173054
Style Low rise
Bedrooms 1
Condo Fees $247/mo
Originating Board Calgary Real Estate Board
Year Built 2023
Property Description
Location
Province AB
Rooms
Extra Room 1 Main level 2.92 Ft x 4.75 Ft Other
Extra Room 2 Main level 13.83 Ft x 12.17 Ft Other
Extra Room 3 Main level 7.75 Ft x 7.42 Ft Laundry room
Extra Room 4 Main level 8.42 Ft x 4.92 Ft 3pc Bathroom
Extra Room 5 Main level 12.33 Ft x 9.33 Ft Primary Bedroom
Extra Room 6 Main level 9.50 Ft x 6.33 Ft Other
Interior
Heating Baseboard heaters
Cooling Wall unit
Flooring Tile, Vinyl Plank
Exterior
Garage No
Community Features Pets Allowed With Restrictions
Waterfront No
View Y/N No
Total Parking Spaces 1
Private Pool No
Building
Story 4
Architectural Style Low rise
Others
Ownership Condominium/Strata

"My job is to find and attract mastery-based agents to the office, protect the culture, and make sure everyone is happy! "







