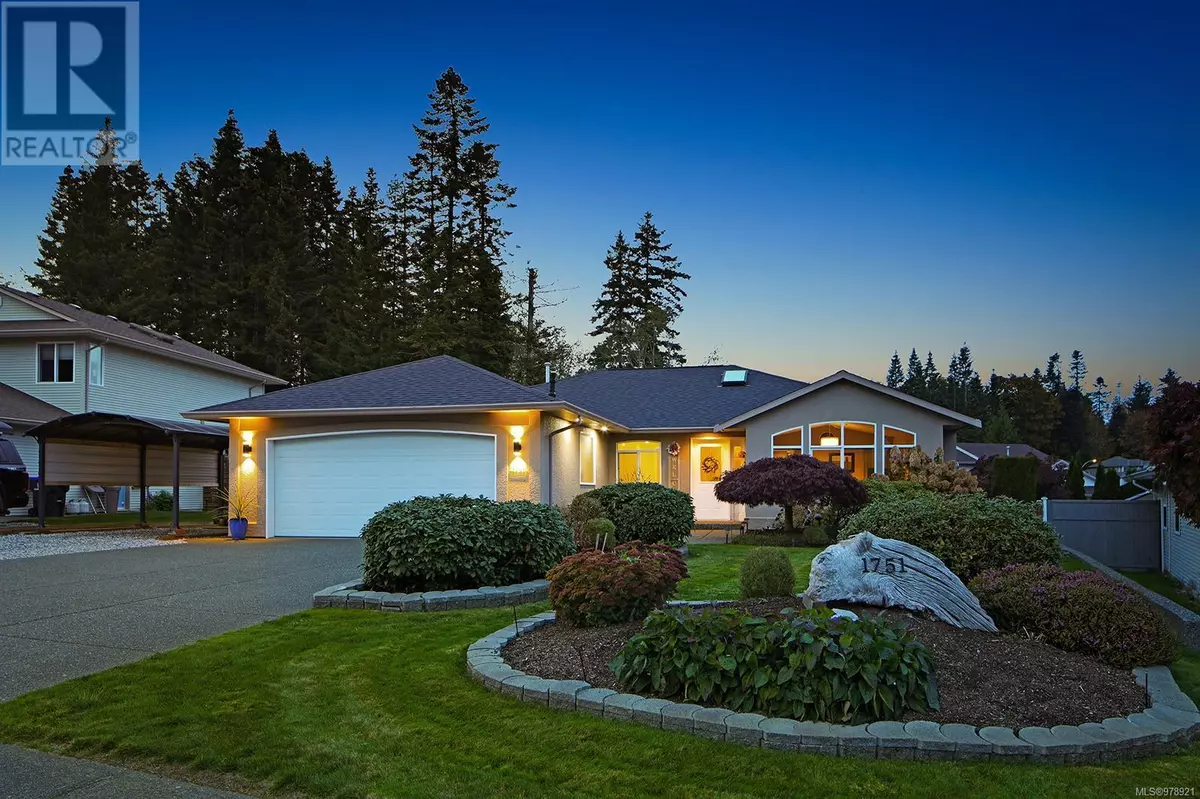
3 Beds
2 Baths
1,597 SqFt
3 Beds
2 Baths
1,597 SqFt
Key Details
Property Type Single Family Home
Sub Type Freehold
Listing Status Active
Purchase Type For Sale
Square Footage 1,597 sqft
Price per Sqft $560
Subdivision Courtenay East
MLS® Listing ID 978921
Bedrooms 3
Originating Board Vancouver Island Real Estate Board
Year Built 1995
Lot Size 10,890 Sqft
Acres 10890.0
Property Description
Location
Province BC
Zoning Residential
Rooms
Extra Room 1 Main level 4'7 x 6'4 Entrance
Extra Room 2 Main level 14'3 x 13'1 Living room
Extra Room 3 Main level 9'7 x 13'1 Dining room
Extra Room 4 Main level 12'0 x 13'6 Kitchen
Extra Room 5 Main level 15'11 x 11'11 Family room
Extra Room 6 Main level 9'11 x 8'11 Bedroom
Interior
Heating Forced air, Heat Pump,
Cooling Air Conditioned
Fireplaces Number 1
Exterior
Garage No
Waterfront No
View Y/N No
Total Parking Spaces 3
Private Pool No
Others
Ownership Freehold

"My job is to find and attract mastery-based agents to the office, protect the culture, and make sure everyone is happy! "







