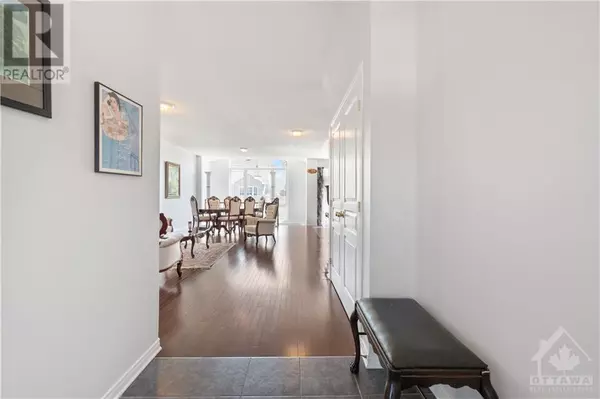
3 Beds
4 Baths
3 Beds
4 Baths
Key Details
Property Type Single Family Home
Sub Type Freehold
Listing Status Active
Purchase Type For Sale
Subdivision Mer Bleue?Bradley Estates
MLS® Listing ID 1416375
Bedrooms 3
Half Baths 1
Originating Board Ottawa Real Estate Board
Year Built 2011
Property Description
Location
Province ON
Rooms
Extra Room 1 Second level 17'9\" x 13'1\" Family room/Fireplace
Extra Room 2 Second level 11'7\" x 8'3\" 4pc Ensuite bath
Extra Room 3 Second level 7'1\" x 5'1\" 3pc Bathroom
Extra Room 4 Second level 15'1\" x 13'6\" Primary Bedroom
Extra Room 5 Second level 15'1\" x 10'2\" Bedroom
Extra Room 6 Second level 11'8\" x 9'11\" Bedroom
Interior
Heating Forced air
Cooling Central air conditioning
Flooring Carpeted, Hardwood, Tile
Exterior
Garage Yes
Waterfront No
View Y/N No
Total Parking Spaces 4
Private Pool No
Building
Story 2
Sewer Municipal sewage system
Others
Ownership Freehold

"My job is to find and attract mastery-based agents to the office, protect the culture, and make sure everyone is happy! "







