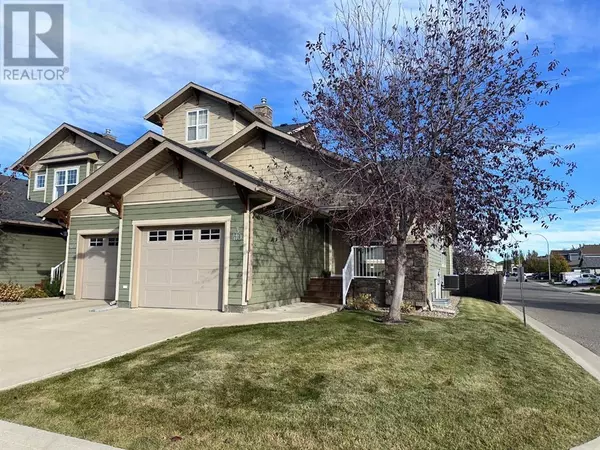
2 Beds
2 Baths
1,144 SqFt
2 Beds
2 Baths
1,144 SqFt
Key Details
Property Type Townhouse
Sub Type Townhouse
Listing Status Active
Purchase Type For Sale
Square Footage 1,144 sqft
Price per Sqft $349
Subdivision Southgate
MLS® Listing ID A2174267
Style Bungalow
Bedrooms 2
Half Baths 1
Condo Fees $265/mo
Originating Board Lethbridge & District Association of REALTORS®
Year Built 2006
Lot Size 8,625 Sqft
Acres 8625.0
Property Description
Location
Province AB
Rooms
Extra Room 1 Main level 17.77 Ft x 13.65 Ft Living room
Extra Room 2 Main level 13.65 Ft x 12.37 Ft Other
Extra Room 3 Main level 14.00 Ft x 12.37 Ft Primary Bedroom
Extra Room 4 Main level 12.37 Ft x 11.09 Ft Bedroom
Extra Room 5 Main level 6.00 Ft x 6.00 Ft Laundry room
Extra Room 6 Main level 6.00 Ft x 7.00 Ft 4pc Bathroom
Interior
Heating Forced air
Cooling Central air conditioning
Flooring Laminate
Exterior
Garage Yes
Garage Spaces 1.0
Garage Description 1
Fence Fence
Community Features Lake Privileges, Pets Allowed With Restrictions
Waterfront No
View Y/N No
Total Parking Spaces 2
Private Pool No
Building
Story 1
Architectural Style Bungalow
Others
Ownership Condominium/Strata

"My job is to find and attract mastery-based agents to the office, protect the culture, and make sure everyone is happy! "







