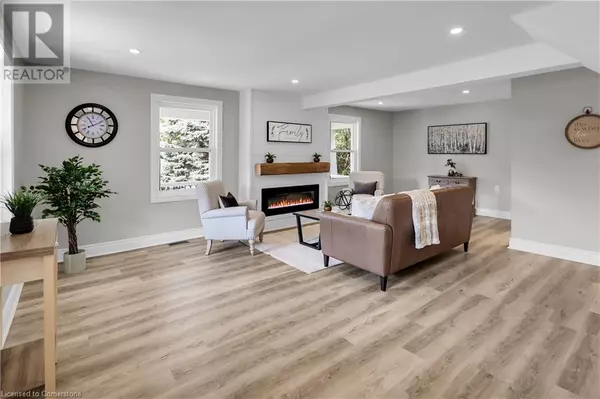
3 Beds
3 Baths
1,670 SqFt
3 Beds
3 Baths
1,670 SqFt
OPEN HOUSE
Sat Nov 02, 2:00pm - 4:00pm
Key Details
Property Type Single Family Home
Sub Type Freehold
Listing Status Active
Purchase Type For Sale
Square Footage 1,670 sqft
Price per Sqft $523
Subdivision 767 - N. Welland
MLS® Listing ID 40666051
Style 2 Level
Bedrooms 3
Half Baths 1
Originating Board Cornerstone - Hamilton-Burlington
Year Built 1905
Property Description
Location
Province ON
Rooms
Extra Room 1 Second level 8'11'' x 5'9'' 4pc Bathroom
Extra Room 2 Second level 11'8'' x 9'2'' Bedroom
Extra Room 3 Second level 15'4'' x 10'3'' Bedroom
Extra Room 4 Second level 7'6'' x 10'0'' Office
Extra Room 5 Second level 6'5'' x 8'0'' Full bathroom
Extra Room 6 Second level 23'2'' x 11'5'' Primary Bedroom
Interior
Heating Forced air,
Cooling Central air conditioning
Fireplaces Number 1
Fireplaces Type Other - See remarks
Exterior
Garage Yes
Waterfront No
View Y/N No
Total Parking Spaces 4
Private Pool No
Building
Story 2
Sewer Municipal sewage system
Architectural Style 2 Level
Others
Ownership Freehold

"My job is to find and attract mastery-based agents to the office, protect the culture, and make sure everyone is happy! "







