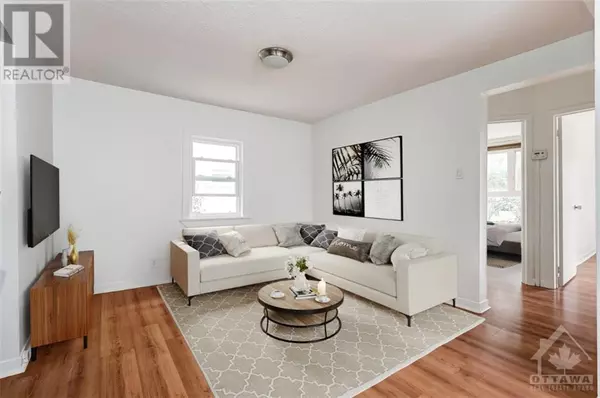
2 Beds
1 Bath
2 Beds
1 Bath
Key Details
Property Type Single Family Home
Sub Type Freehold
Listing Status Active
Purchase Type For Sale
Subdivision Carlington
MLS® Listing ID 1417279
Style Bungalow
Bedrooms 2
Originating Board Ottawa Real Estate Board
Year Built 1932
Property Description
Location
Province ON
Rooms
Extra Room 1 Basement 10'8\" x 8'6\" Laundry room
Extra Room 2 Basement 17'0\" x 25'9\" Storage
Extra Room 3 Main level 6'4\" x 7'0\" 4pc Bathroom
Extra Room 4 Main level 11'9\" x 10'9\" Bedroom
Extra Room 5 Main level 6'5\" x 8'0\" Foyer
Extra Room 6 Main level 10'7\" x 9'0\" Kitchen
Interior
Heating Forced air
Cooling Window air conditioner
Flooring Mixed Flooring, Laminate, Tile
Exterior
Garage No
Fence Fenced yard
Waterfront No
View Y/N No
Total Parking Spaces 3
Private Pool No
Building
Story 1
Sewer Municipal sewage system
Architectural Style Bungalow
Others
Ownership Freehold

"My job is to find and attract mastery-based agents to the office, protect the culture, and make sure everyone is happy! "







