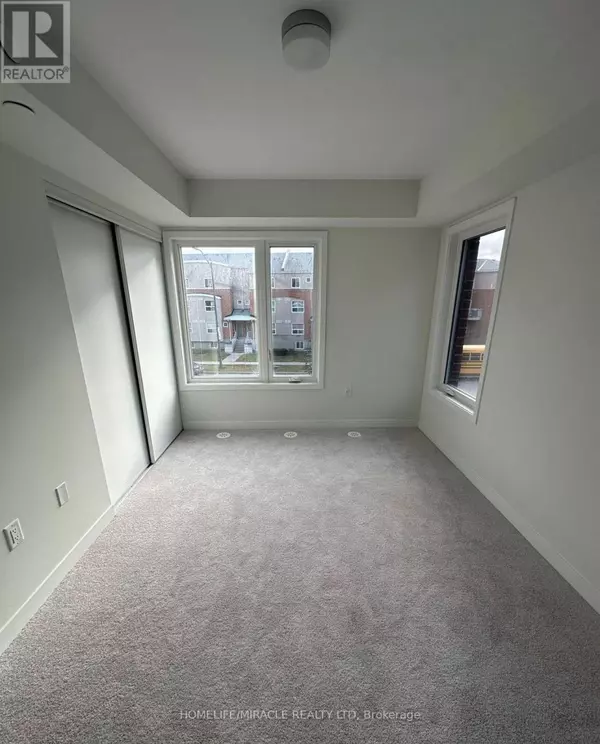REQUEST A TOUR
In-PersonVirtual Tour

$ 2,900
2 Beds
3 Baths
999 SqFt
$ 2,900
2 Beds
3 Baths
999 SqFt
Key Details
Property Type Townhouse
Sub Type Townhouse
Listing Status Active
Purchase Type For Rent
Square Footage 999 sqft
Subdivision Erin Mills
MLS® Listing ID W9419638
Bedrooms 2
Half Baths 1
Originating Board Toronto Regional Real Estate Board
Property Description
Brand New 2 Storey , 2 Bedroom + 2.5 bath, Corner Stacked Townhouse With Both Side Windows in desirable Erin Mills location with modern finishes, super Functional Layout W/ Open concept living. Beautifully upgraded wide plank engineering laminate flooring throughout main floor & Kitchen. Luxurious quartz countertops in the kitchen with ceramic tile backsplash. Upgraded Berber carpeting on staircase & bedrooms. Tenant pays Utilities including Hot Water Tank. Close to Costco, Walmart, Shopping Malls & Eateries, Schools and HWYs. **** EXTRAS **** Stainless Steel Kitchen Appliances: Stove, Dishwasher, Fridge , Washer and Dryer. One Underground Parking. (id:24570)
Location
Province ON
Interior
Heating Forced air
Cooling Central air conditioning
Exterior
Garage Yes
Community Features Pets not Allowed
Waterfront No
View Y/N No
Total Parking Spaces 1
Private Pool No
Others
Ownership Condominium/Strata
Acceptable Financing Monthly
Listing Terms Monthly

"My job is to find and attract mastery-based agents to the office, protect the culture, and make sure everyone is happy! "







