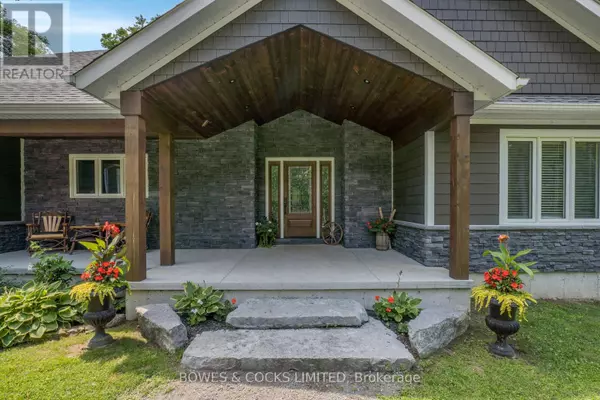
5 Beds
2 Baths
1,499 SqFt
5 Beds
2 Baths
1,499 SqFt
Key Details
Property Type Single Family Home
Sub Type Freehold
Listing Status Active
Purchase Type For Sale
Square Footage 1,499 sqft
Price per Sqft $660
Subdivision Rural Havelock-Belmont-Methuen
MLS® Listing ID X9485628
Style Bungalow
Bedrooms 5
Originating Board Central Lakes Association of REALTORS®
Property Description
Location
Province ON
Rooms
Extra Room 1 Basement 4.22 m X 3.94 m Bedroom 4
Extra Room 2 Basement 4.17 m X 4.31 m Bedroom 5
Extra Room 3 Basement 15.24 m X 7.91 m Recreational, Games room
Extra Room 4 Main level 5.25 m X 3.83 m Kitchen
Extra Room 5 Main level 4.24 m X 3.86 m Dining room
Extra Room 6 Main level 4.99 m X 7.02 m Living room
Interior
Heating Forced air
Cooling Central air conditioning
Exterior
Garage Yes
Waterfront No
View Y/N No
Total Parking Spaces 12
Private Pool No
Building
Story 1
Sewer Septic System
Architectural Style Bungalow
Others
Ownership Freehold

"My job is to find and attract mastery-based agents to the office, protect the culture, and make sure everyone is happy! "







