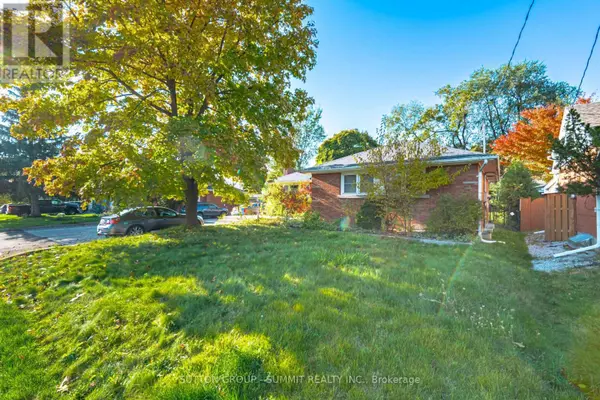
5 Beds
2 Baths
5 Beds
2 Baths
Key Details
Property Type Single Family Home
Sub Type Freehold
Listing Status Active
Purchase Type For Sale
Subdivision Streetsville
MLS® Listing ID W9489109
Style Bungalow
Bedrooms 5
Originating Board Toronto Regional Real Estate Board
Property Description
Location
Province ON
Rooms
Extra Room 1 Basement 3.12 m X 2.8 m Bedroom 5
Extra Room 2 Basement 3.16 m X 2.46 m Laundry room
Extra Room 3 Basement 2.9 m X 2.8 m Kitchen
Extra Room 4 Basement 4.37 m X 4.27 m Recreational, Games room
Extra Room 5 Basement 6.54 m X 3.54 m Bedroom 4
Extra Room 6 Main level 8.43 m X 7.07 m Kitchen
Interior
Heating Forced air
Cooling Central air conditioning
Flooring Ceramic, Laminate
Exterior
Garage Yes
Fence Fenced yard
Waterfront No
View Y/N No
Total Parking Spaces 6
Private Pool No
Building
Story 1
Sewer Sanitary sewer
Architectural Style Bungalow
Others
Ownership Freehold

"My job is to find and attract mastery-based agents to the office, protect the culture, and make sure everyone is happy! "







