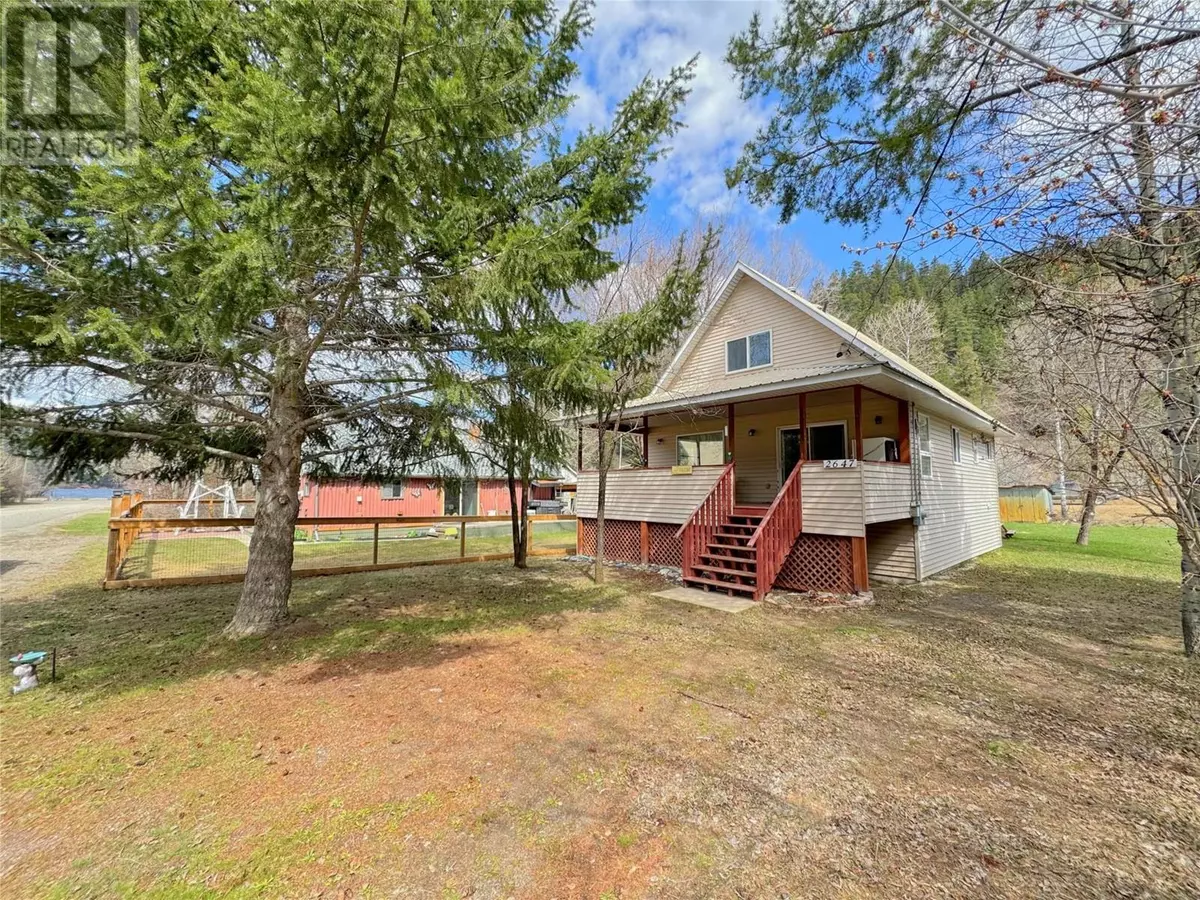
3 Beds
2 Baths
1,344 SqFt
3 Beds
2 Baths
1,344 SqFt
Key Details
Property Type Single Family Home
Sub Type Freehold
Listing Status Active
Purchase Type For Sale
Square Footage 1,344 sqft
Price per Sqft $465
Subdivision Coalmont-Tulameen
MLS® Listing ID 10326535
Bedrooms 3
Half Baths 1
Originating Board Association of Interior REALTORS®
Year Built 1997
Lot Size 6,098 Sqft
Acres 6098.4
Property Description
Location
Province BC
Zoning Unknown
Rooms
Extra Room 1 Second level 11' x 16' Bedroom
Extra Room 2 Second level 13' x 16' Bedroom
Extra Room 3 Second level Measurements not available 2pc Bathroom
Extra Room 4 Main level 13' x 13' Primary Bedroom
Extra Room 5 Main level 13' x 13' Living room
Extra Room 6 Main level 11'0'' x 5' Laundry room
Interior
Heating Baseboard heaters, , Stove
Fireplaces Type Conventional
Exterior
Garage No
Waterfront No
View Y/N No
Roof Type Unknown
Private Pool No
Building
Lot Description Level
Story 2
Sewer Septic tank
Others
Ownership Freehold

"My job is to find and attract mastery-based agents to the office, protect the culture, and make sure everyone is happy! "







