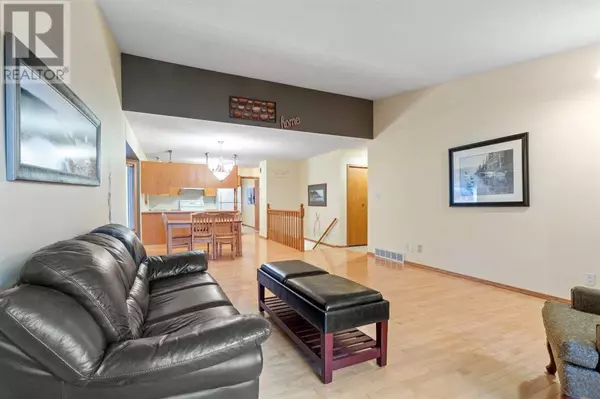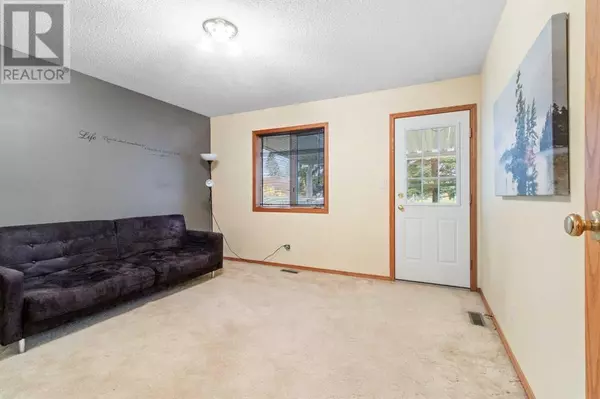
3 Beds
2 Baths
1,119 SqFt
3 Beds
2 Baths
1,119 SqFt
Key Details
Property Type Townhouse
Sub Type Townhouse
Listing Status Active
Purchase Type For Sale
Square Footage 1,119 sqft
Price per Sqft $268
Subdivision Downtown Lacombe
MLS® Listing ID A2173845
Style Bungalow
Bedrooms 3
Originating Board Central Alberta REALTORS® Association
Year Built 1993
Lot Size 4,438 Sqft
Acres 4438.0
Property Description
Location
Province AB
Rooms
Extra Room 1 Basement 23.58 Ft x 10.17 Ft Family room
Extra Room 2 Basement 12.00 Ft x 12.92 Ft Bedroom
Extra Room 3 Basement Measurements not available 3pc Bathroom
Extra Room 4 Basement 19.92 Ft x 10.17 Ft Storage
Extra Room 5 Main level 25.58 Ft x 14.67 Ft Living room/Dining room
Extra Room 6 Main level 9.17 Ft x 11.08 Ft Kitchen
Interior
Heating Forced air
Cooling None
Flooring Ceramic Tile, Hardwood
Fireplaces Number 1
Exterior
Garage Yes
Garage Spaces 1.0
Garage Description 1
Fence Partially fenced
Waterfront No
View Y/N No
Total Parking Spaces 1
Private Pool No
Building
Story 1
Architectural Style Bungalow
Others
Ownership Freehold

"My job is to find and attract mastery-based agents to the office, protect the culture, and make sure everyone is happy! "







