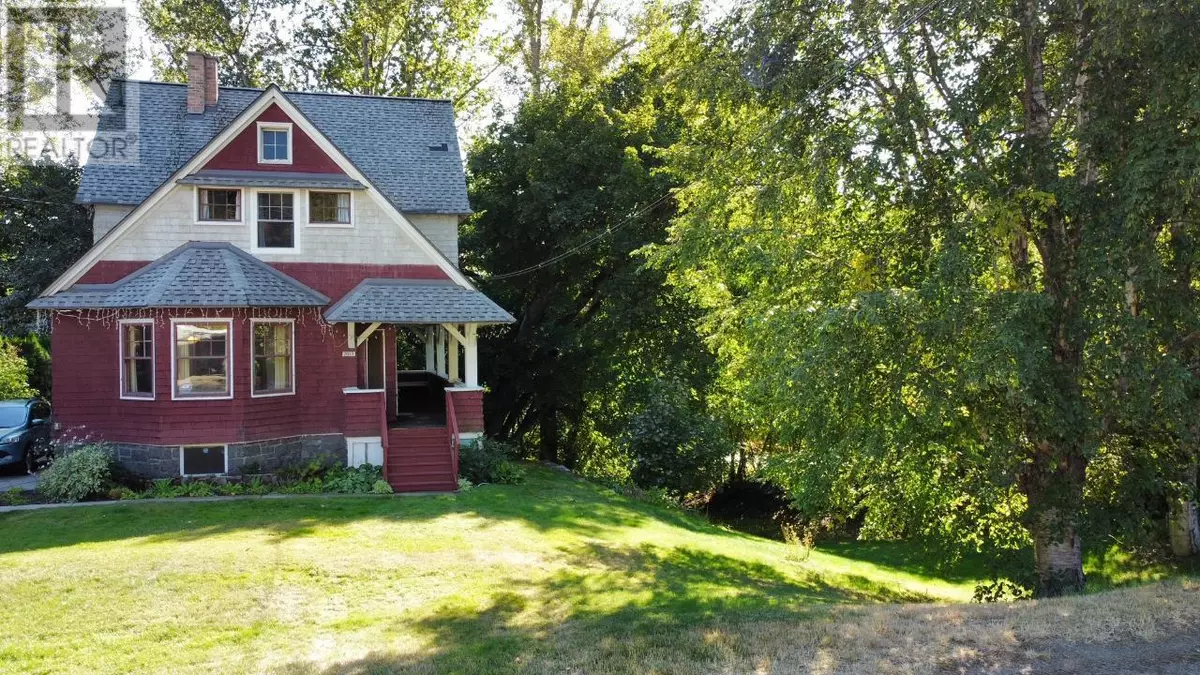
5 Beds
2 Baths
2,309 SqFt
5 Beds
2 Baths
2,309 SqFt
Key Details
Property Type Single Family Home
Sub Type Freehold
Listing Status Active
Purchase Type For Sale
Square Footage 2,309 sqft
Price per Sqft $324
Subdivision Rossland
MLS® Listing ID 2478422
Bedrooms 5
Half Baths 1
Originating Board Association of Interior REALTORS®
Year Built 1898
Lot Size 9,147 Sqft
Acres 9147.6
Property Description
Location
Province BC
Zoning Unknown
Rooms
Extra Room 1 Second level 15'1'' x 11'0'' Bedroom
Extra Room 2 Second level 12'3'' x 9'9'' Bedroom
Extra Room 3 Second level 11'5'' x 13'5'' Bedroom
Extra Room 4 Second level 9'3'' x 8'4'' Bedroom
Extra Room 5 Second level Measurements not available 4pc Bathroom
Extra Room 6 Basement 16'6'' x 21'8'' Storage
Interior
Heating Forced air
Flooring Carpeted, Hardwood, Laminate, Mixed Flooring
Fireplaces Type Conventional
Exterior
Garage No
Community Features Family Oriented
Waterfront No
View Y/N No
Roof Type Unknown
Private Pool No
Building
Sewer Municipal sewage system
Others
Ownership Freehold

"My job is to find and attract mastery-based agents to the office, protect the culture, and make sure everyone is happy! "







