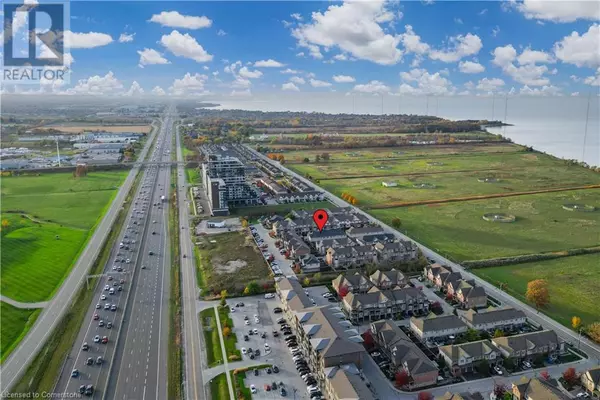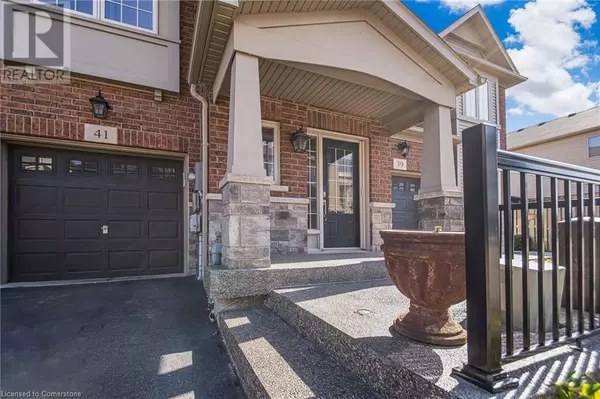
3 Beds
4 Baths
2,203 SqFt
3 Beds
4 Baths
2,203 SqFt
OPEN HOUSE
Sat Nov 02, 2:00am - 4:00pm
Key Details
Property Type Townhouse
Sub Type Townhouse
Listing Status Active
Purchase Type For Sale
Square Footage 2,203 sqft
Price per Sqft $317
Subdivision Grimsby Beach (540)
MLS® Listing ID 40666559
Style 2 Level
Bedrooms 3
Half Baths 2
Originating Board Cornerstone - Hamilton-Burlington
Year Built 2012
Property Description
Location
Province ON
Rooms
Extra Room 1 Second level Measurements not available 4pc Bathroom
Extra Room 2 Second level Measurements not available Full bathroom
Extra Room 3 Second level 6'0'' x 7'1'' Laundry room
Extra Room 4 Second level 11'7'' x 9'3'' Bedroom
Extra Room 5 Second level 11'7'' x 9'2'' Bedroom
Extra Room 6 Second level 14'6'' x 13'7'' Primary Bedroom
Interior
Heating Forced air
Cooling Central air conditioning
Exterior
Garage Yes
Fence Fence
Community Features Community Centre, School Bus
Waterfront No
View Y/N Yes
View Lake view
Total Parking Spaces 2
Private Pool No
Building
Lot Description Landscaped
Story 2
Sewer Municipal sewage system
Architectural Style 2 Level
Others
Ownership Freehold

"My job is to find and attract mastery-based agents to the office, protect the culture, and make sure everyone is happy! "







