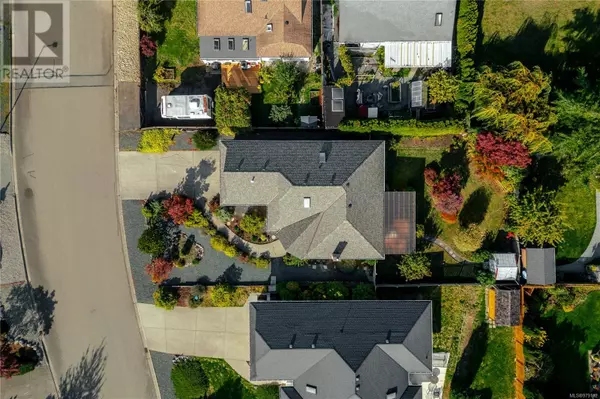
3 Beds
2 Baths
1,938 SqFt
3 Beds
2 Baths
1,938 SqFt
OPEN HOUSE
Sat Nov 02, 1:00pm - 3:00pm
Key Details
Property Type Single Family Home
Sub Type Freehold
Listing Status Active
Purchase Type For Sale
Square Footage 1,938 sqft
Price per Sqft $427
Subdivision Parksville
MLS® Listing ID 979112
Bedrooms 3
Originating Board Vancouver Island Real Estate Board
Year Built 1993
Lot Size 9,148 Sqft
Acres 9148.0
Property Description
Location
Province BC
Zoning Residential
Rooms
Extra Room 1 Main level 4-Piece Bathroom
Extra Room 2 Main level 4-Piece Ensuite
Extra Room 3 Main level 6'2 x 5'0 Laundry room
Extra Room 4 Main level 2'6 x 10'1 Bedroom
Extra Room 5 Main level 2'1 x 10'8 Bedroom
Extra Room 6 Main level 14'10 x 12'9 Primary Bedroom
Interior
Heating Baseboard heaters,
Cooling None
Fireplaces Number 1
Exterior
Garage No
Waterfront No
View Y/N No
Total Parking Spaces 4
Private Pool No
Others
Ownership Freehold

"My job is to find and attract mastery-based agents to the office, protect the culture, and make sure everyone is happy! "







