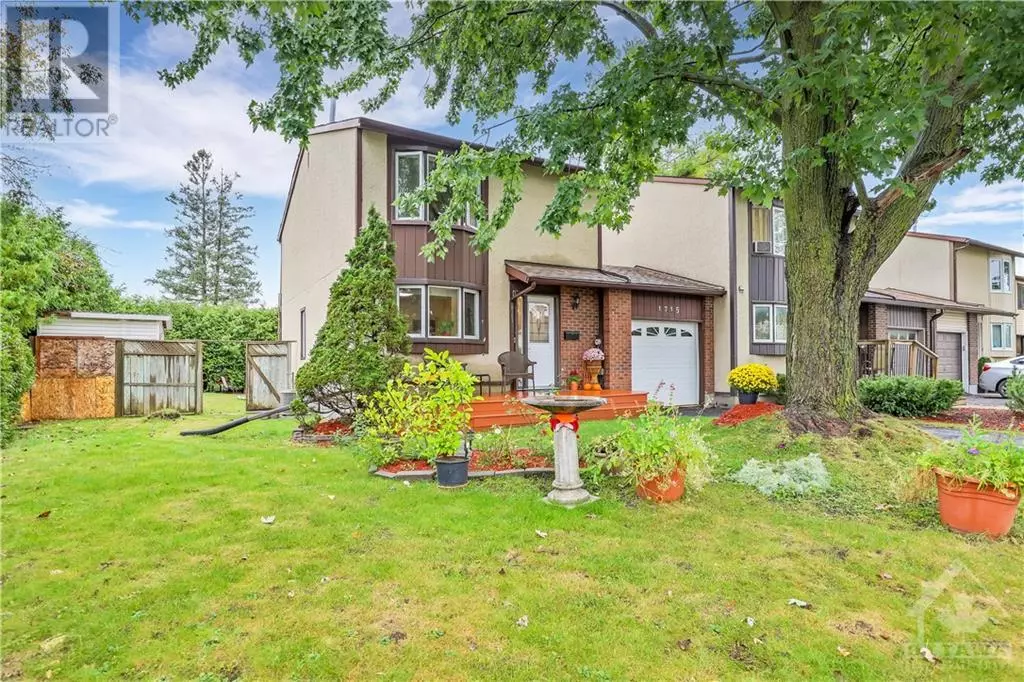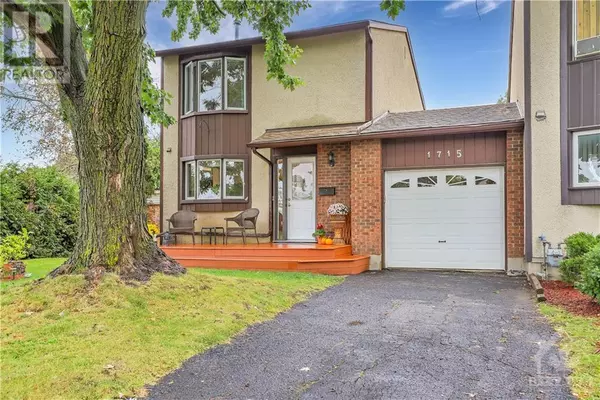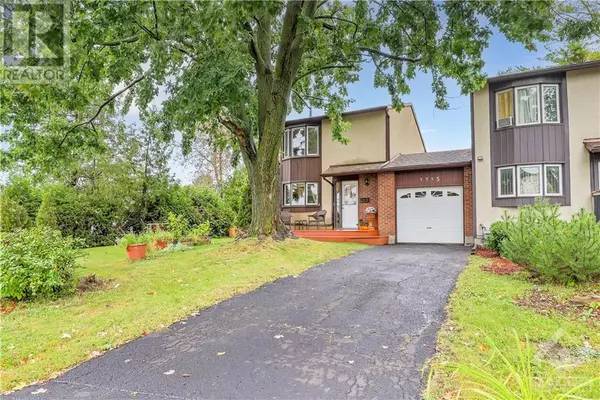
3 Beds
2 Baths
3 Beds
2 Baths
Key Details
Property Type Townhouse
Sub Type Townhouse
Listing Status Active
Purchase Type For Sale
Subdivision Queenswood Heights
MLS® Listing ID 1417713
Bedrooms 3
Half Baths 1
Condo Fees $130/mo
Originating Board Ottawa Real Estate Board
Year Built 1980
Property Description
Location
Province ON
Rooms
Extra Room 1 Second level 11'10\" x 13'11\" Primary Bedroom
Extra Room 2 Second level 9'2\" x 4'11\" 3pc Bathroom
Extra Room 3 Second level 9'4\" x 11'2\" Bedroom
Extra Room 4 Second level 8'6\" x 9'6\" Bedroom
Extra Room 5 Lower level 13'7\" x 6'9\" Recreation room
Extra Room 6 Lower level 10'10\" x 16'10\" Family room
Interior
Heating Forced air
Cooling Central air conditioning
Flooring Laminate, Tile
Exterior
Garage Yes
Fence Fenced yard
Community Features Pets Allowed
Waterfront No
View Y/N No
Total Parking Spaces 3
Private Pool No
Building
Story 2
Sewer Municipal sewage system
Others
Ownership Condominium/Strata

"My job is to find and attract mastery-based agents to the office, protect the culture, and make sure everyone is happy! "







