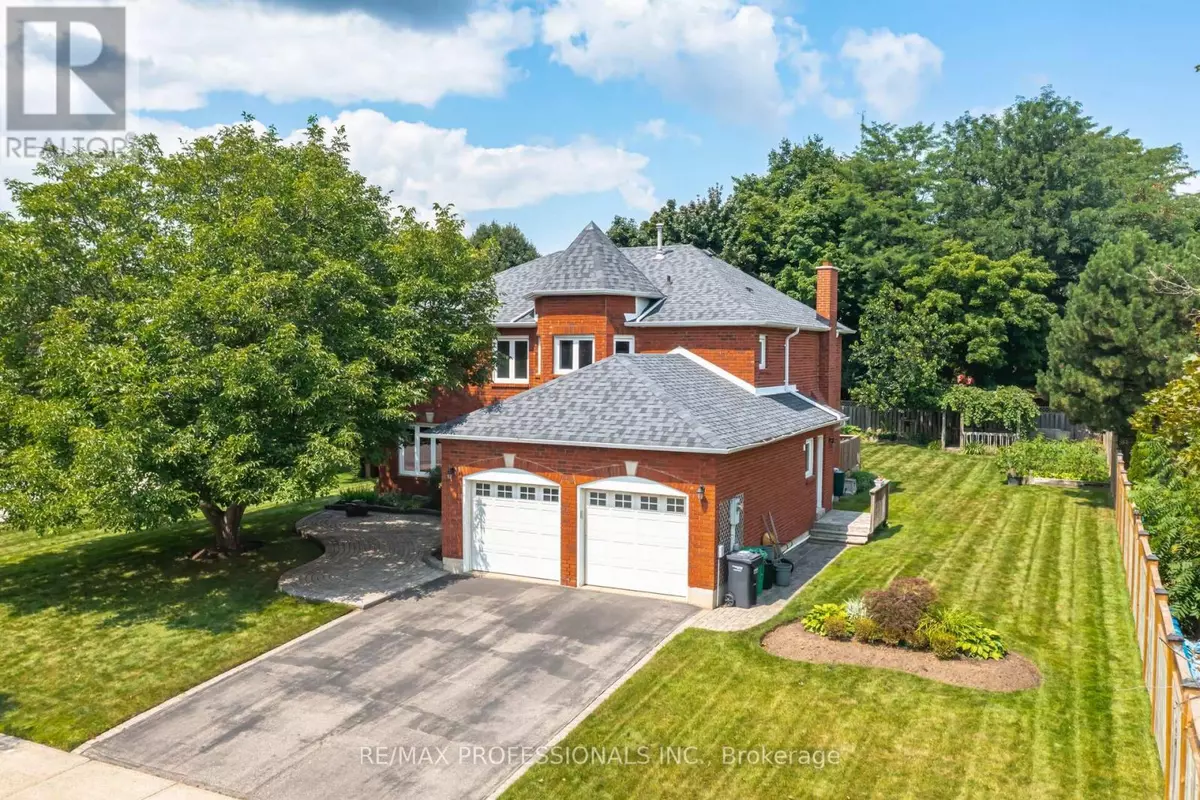
4 Beds
3 Baths
2,999 SqFt
4 Beds
3 Baths
2,999 SqFt
Key Details
Property Type Single Family Home
Sub Type Freehold
Listing Status Active
Purchase Type For Sale
Square Footage 2,999 sqft
Price per Sqft $533
Subdivision Snelgrove
MLS® Listing ID W9507601
Bedrooms 4
Half Baths 1
Originating Board Toronto Regional Real Estate Board
Property Description
Location
Province ON
Rooms
Extra Room 1 Second level 5.48 m X 4.06 m Primary Bedroom
Extra Room 2 Second level 3.96 m X 3.86 m Bedroom 2
Extra Room 3 Second level 3.65 m X 3.86 m Bedroom 3
Extra Room 4 Second level 3.65 m X 3.15 m Bedroom 4
Extra Room 5 Main level 4.06 m X 2.74 m Kitchen
Extra Room 6 Main level 4.06 m X 3.2 m Eating area
Interior
Heating Forced air
Cooling Central air conditioning
Flooring Carpeted
Fireplaces Number 1
Exterior
Garage Yes
Community Features School Bus
Waterfront No
View Y/N No
Total Parking Spaces 4
Private Pool No
Building
Story 2
Sewer Sanitary sewer
Others
Ownership Freehold

"My job is to find and attract mastery-based agents to the office, protect the culture, and make sure everyone is happy! "







