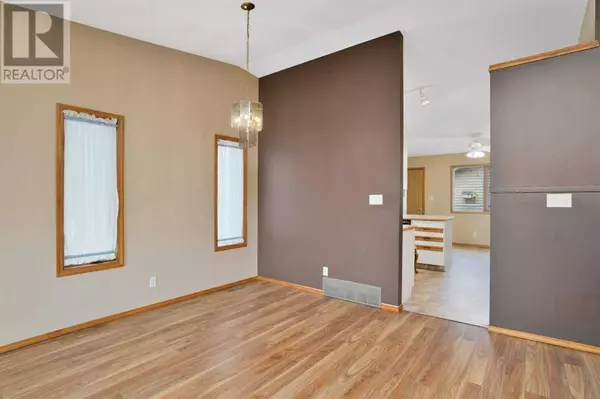
4 Beds
3 Baths
1,223 SqFt
4 Beds
3 Baths
1,223 SqFt
Key Details
Property Type Single Family Home
Sub Type Freehold
Listing Status Active
Purchase Type For Sale
Square Footage 1,223 sqft
Price per Sqft $326
Subdivision Deer Park Estates
MLS® Listing ID A2174886
Style 4 Level
Bedrooms 4
Originating Board Central Alberta REALTORS® Association
Year Built 1990
Lot Size 6,605 Sqft
Acres 6605.0
Property Description
Location
Province AB
Rooms
Extra Room 1 Second level 5.00 Ft x 8.42 Ft 4pc Bathroom
Extra Room 2 Second level 5.00 Ft x 8.92 Ft 3pc Bathroom
Extra Room 3 Second level 12.58 Ft x 11.92 Ft Primary Bedroom
Extra Room 4 Second level 9.25 Ft x 8.83 Ft Bedroom
Extra Room 5 Second level 12.83 Ft x 9.08 Ft Bedroom
Extra Room 6 Lower level 17.42 Ft x 24.08 Ft Recreational, Games room
Interior
Heating Forced air
Cooling None
Flooring Carpeted, Laminate, Linoleum
Fireplaces Number 1
Exterior
Garage Yes
Garage Spaces 2.0
Garage Description 2
Fence Fence
Waterfront No
View Y/N No
Total Parking Spaces 2
Private Pool No
Building
Lot Description Lawn
Architectural Style 4 Level
Others
Ownership Freehold

"My job is to find and attract mastery-based agents to the office, protect the culture, and make sure everyone is happy! "







