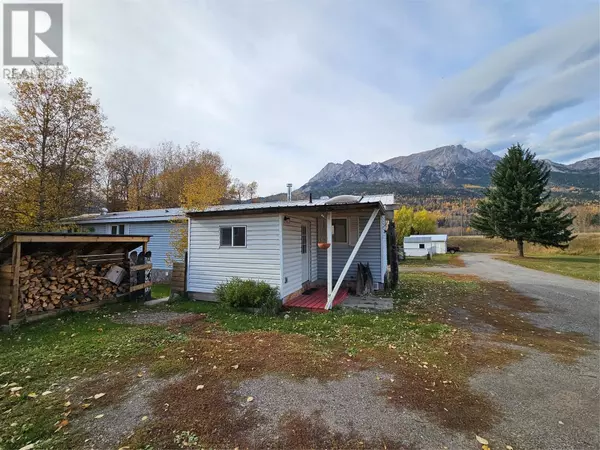
2 Beds
2 Baths
924 SqFt
2 Beds
2 Baths
924 SqFt
Key Details
Property Type Single Family Home
Listing Status Active
Purchase Type For Sale
Square Footage 924 sqft
Price per Sqft $189
Subdivision Fernie
MLS® Listing ID 10326632
Bedrooms 2
Half Baths 1
Condo Fees $425/mo
Originating Board Association of Interior REALTORS®
Year Built 1993
Property Description
Location
Province BC
Zoning Unknown
Rooms
Extra Room 1 Main level Measurements not available Full bathroom
Extra Room 2 Main level 9'6'' x 7'7'' Bedroom
Extra Room 3 Main level Measurements not available Partial ensuite bathroom
Extra Room 4 Main level 12'5'' x 12'10'' Primary Bedroom
Extra Room 5 Main level 14' x 12'10'' Living room
Extra Room 6 Main level 14'10'' x 12'10'' Kitchen
Interior
Heating See remarks
Flooring Laminate, Mixed Flooring
Fireplaces Type Free Standing Metal
Exterior
Garage No
Community Features Rentals Not Allowed
Waterfront No
View Y/N Yes
View Mountain view
Roof Type Unknown
Total Parking Spaces 2
Private Pool No
Building
Story 1
Sewer Septic tank

"My job is to find and attract mastery-based agents to the office, protect the culture, and make sure everyone is happy! "







