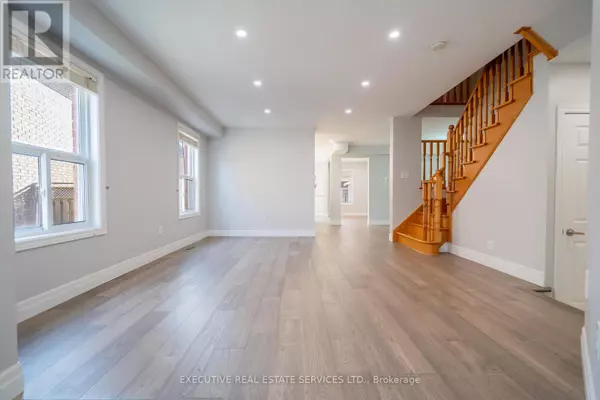
6 Beds
5 Baths
3,499 SqFt
6 Beds
5 Baths
3,499 SqFt
Key Details
Property Type Single Family Home
Sub Type Freehold
Listing Status Active
Purchase Type For Sale
Square Footage 3,499 sqft
Price per Sqft $285
Subdivision Fletcher'S Meadow
MLS® Listing ID W9508554
Bedrooms 6
Half Baths 1
Originating Board Toronto Regional Real Estate Board
Property Description
Location
Province ON
Rooms
Extra Room 1 Second level 4.62 m X 6.86 m Primary Bedroom
Extra Room 2 Second level 3.71 m X 4.85 m Bedroom 2
Extra Room 3 Second level 3.02 m X 3.63 m Bedroom 3
Extra Room 4 Second level 3.33 m X 3.33 m Bedroom 4
Extra Room 5 Main level 4.98 m X 4.37 m Living room
Extra Room 6 Main level 4.09 m X 3.07 m Dining room
Interior
Heating Forced air
Cooling Central air conditioning
Flooring Hardwood, Ceramic
Exterior
Garage Yes
Waterfront No
View Y/N No
Total Parking Spaces 6
Private Pool No
Building
Story 2
Sewer Sanitary sewer
Others
Ownership Freehold

"My job is to find and attract mastery-based agents to the office, protect the culture, and make sure everyone is happy! "







