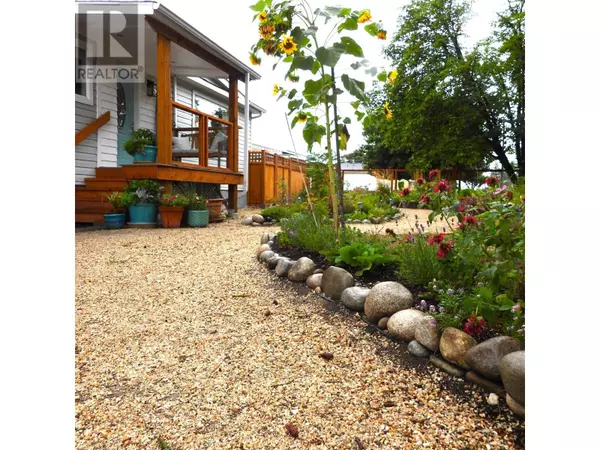
4 Beds
3 Baths
2,200 SqFt
4 Beds
3 Baths
2,200 SqFt
Key Details
Property Type Single Family Home
Sub Type Freehold
Listing Status Active
Purchase Type For Sale
Square Footage 2,200 sqft
Price per Sqft $247
Subdivision Grand Forks
MLS® Listing ID 2479224
Bedrooms 4
Originating Board Association of Interior REALTORS®
Year Built 1971
Lot Size 10,454 Sqft
Acres 10454.4
Property Description
Location
Province BC
Zoning Unknown
Rooms
Extra Room 1 Basement 4'10'' x 9'10'' Wine Cellar
Extra Room 2 Basement Measurements not available 4pc Bathroom
Extra Room 3 Basement 8'8'' x 9'11'' Bedroom
Extra Room 4 Basement 17'4'' x 18'0'' Family room
Extra Room 5 Basement 14'0'' x 8'7'' Mud room
Extra Room 6 Basement 4'10'' x 9'10'' Utility room
Interior
Heating In Floor Heating, Forced air, Heat Pump
Flooring Carpeted, Ceramic Tile, Laminate, Linoleum
Fireplaces Type Conventional
Exterior
Garage No
Waterfront No
View Y/N No
Roof Type Unknown
Private Pool No
Building
Sewer Municipal sewage system
Others
Ownership Freehold

"My job is to find and attract mastery-based agents to the office, protect the culture, and make sure everyone is happy! "







