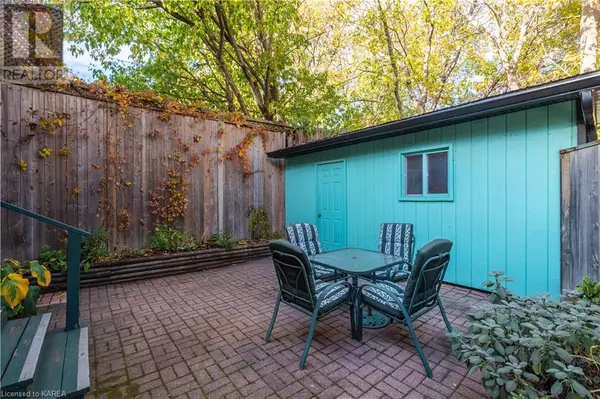
7 Beds
3 Baths
2,418 SqFt
7 Beds
3 Baths
2,418 SqFt
Key Details
Property Type Single Family Home
Sub Type Freehold
Listing Status Active
Purchase Type For Sale
Square Footage 2,418 sqft
Price per Sqft $392
Subdivision 14 - Central City East
MLS® Listing ID 40668350
Style 3 Level
Bedrooms 7
Half Baths 1
Originating Board Kingston & Area Real Estate Association
Property Description
Location
Province ON
Rooms
Extra Room 1 Second level 9'0'' x 7'10'' Bonus Room
Extra Room 2 Second level 17'2'' x 12'0'' Bedroom
Extra Room 3 Second level 12'10'' x 13'6'' Bedroom
Extra Room 4 Second level Measurements not available 4pc Bathroom
Extra Room 5 Second level 11'9'' x 11'6'' Bedroom
Extra Room 6 Third level Measurements not available 2pc Bathroom
Interior
Heating Forced air,
Cooling None
Exterior
Garage Yes
Waterfront No
View Y/N No
Total Parking Spaces 1
Private Pool No
Building
Story 3
Sewer Municipal sewage system
Architectural Style 3 Level
Others
Ownership Freehold

"My job is to find and attract mastery-based agents to the office, protect the culture, and make sure everyone is happy! "







