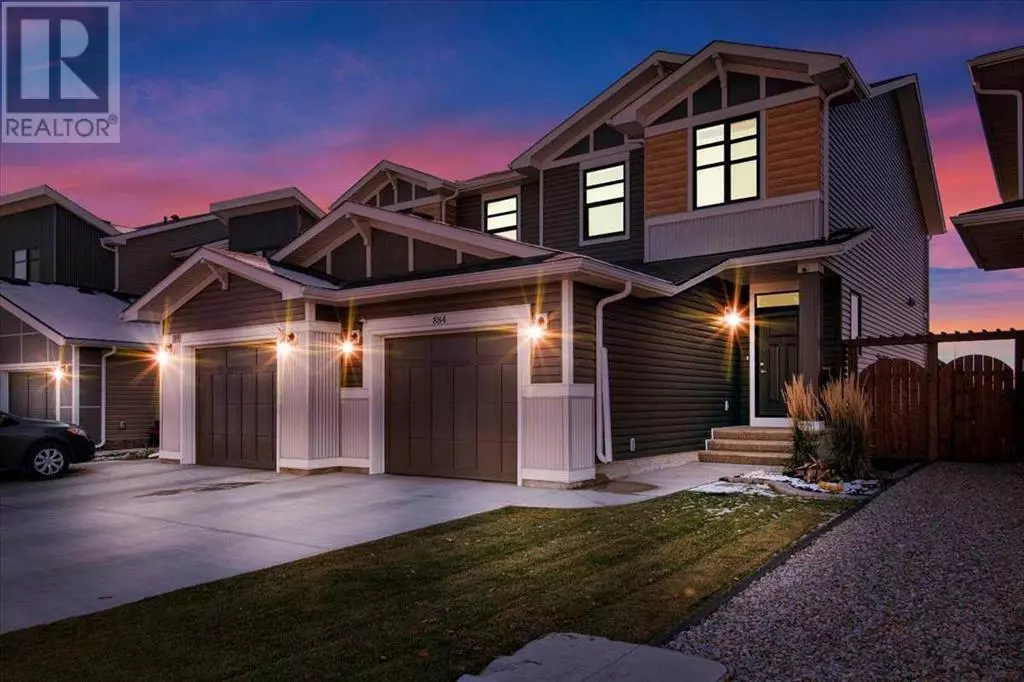
4 Beds
4 Baths
1,503 SqFt
4 Beds
4 Baths
1,503 SqFt
Key Details
Property Type Single Family Home
Sub Type Freehold
Listing Status Active
Purchase Type For Sale
Square Footage 1,503 sqft
Price per Sqft $432
Subdivision Seton
MLS® Listing ID A2175130
Bedrooms 4
Half Baths 1
Originating Board Calgary Real Estate Board
Year Built 2021
Lot Size 2,658 Sqft
Acres 2658.6858
Property Description
Location
Province AB
Rooms
Extra Room 1 Basement 4.92 Ft x 8.08 Ft 4pc Bathroom
Extra Room 2 Basement 12.75 Ft x 8.00 Ft Bedroom
Extra Room 3 Basement 18.08 Ft x 16.42 Ft Recreational, Games room
Extra Room 4 Basement 18.08 Ft x 8.58 Ft Furnace
Extra Room 5 Main level 8.00 Ft x 11.92 Ft Dining room
Extra Room 6 Main level 10.50 Ft x 11.75 Ft Living room
Interior
Heating Forced air
Cooling None
Flooring Carpeted, Tile, Vinyl Plank
Exterior
Garage Yes
Garage Spaces 1.0
Garage Description 1
Fence Fence
Waterfront No
View Y/N No
Total Parking Spaces 1
Private Pool No
Building
Story 2
Others
Ownership Freehold

"My job is to find and attract mastery-based agents to the office, protect the culture, and make sure everyone is happy! "







