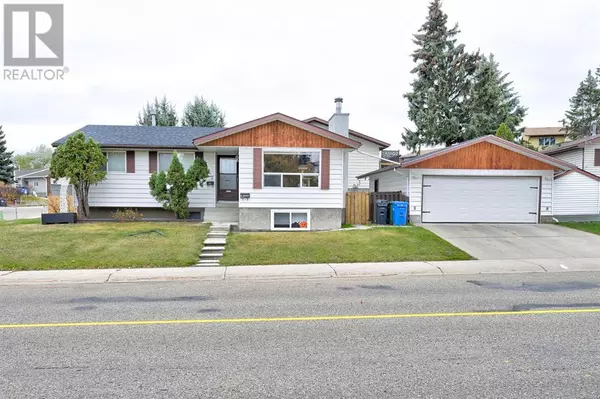
5 Beds
3 Baths
1,173 SqFt
5 Beds
3 Baths
1,173 SqFt
Key Details
Property Type Single Family Home
Sub Type Freehold
Listing Status Active
Purchase Type For Sale
Square Footage 1,173 sqft
Price per Sqft $322
Subdivision Glendale Park Estates
MLS® Listing ID A2175019
Style Bungalow
Bedrooms 5
Half Baths 1
Originating Board Central Alberta REALTORS® Association
Year Built 1981
Lot Size 4,979 Sqft
Acres 4979.0
Property Description
Location
Province AB
Rooms
Extra Room 1 Basement 6.33 Ft x 7.67 Ft 3pc Bathroom
Extra Room 2 Basement 8.58 Ft x 10.67 Ft Bedroom
Extra Room 3 Basement 10.08 Ft x 6.67 Ft Dining room
Extra Room 4 Basement 15.75 Ft x 9.08 Ft Kitchen
Extra Room 5 Basement 10.75 Ft x 17.17 Ft Laundry room
Extra Room 6 Basement 16.33 Ft x 14.00 Ft Living room
Interior
Heating Forced air
Cooling None
Flooring Carpeted, Concrete, Linoleum
Fireplaces Number 1
Exterior
Garage Yes
Garage Spaces 2.0
Garage Description 2
Fence Fence
Waterfront No
View Y/N No
Total Parking Spaces 5
Private Pool No
Building
Story 1
Architectural Style Bungalow
Others
Ownership Freehold

"My job is to find and attract mastery-based agents to the office, protect the culture, and make sure everyone is happy! "







