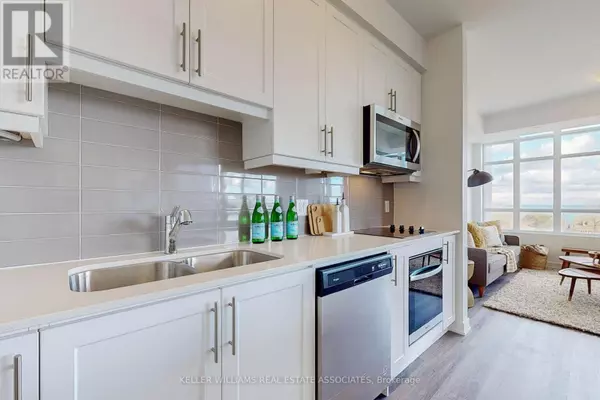
2 Beds
2 Baths
1,199 SqFt
2 Beds
2 Baths
1,199 SqFt
Key Details
Property Type Condo
Sub Type Condominium/Strata
Listing Status Active
Purchase Type For Sale
Square Footage 1,199 sqft
Price per Sqft $625
Subdivision Lakeshore
MLS® Listing ID X9509577
Bedrooms 2
Condo Fees $476/mo
Originating Board Toronto Regional Real Estate Board
Property Description
Location
Province ON
Rooms
Extra Room 1 Flat 3.99 m X 3.84 m Living room
Extra Room 2 Flat 3.71 m X 3.43 m Dining room
Extra Room 3 Flat 3.86 m X 2.26 m Kitchen
Extra Room 4 Flat 3.96 m X 3.61 m Primary Bedroom
Extra Room 5 Flat 2.87 m X 2.84 m Bedroom 2
Interior
Heating Heat Pump
Cooling Central air conditioning
Exterior
Garage Yes
Community Features Pet Restrictions
Waterfront No
View Y/N Yes
View View, Lake view
Total Parking Spaces 2
Private Pool No
Others
Ownership Condominium/Strata

"My job is to find and attract mastery-based agents to the office, protect the culture, and make sure everyone is happy! "







