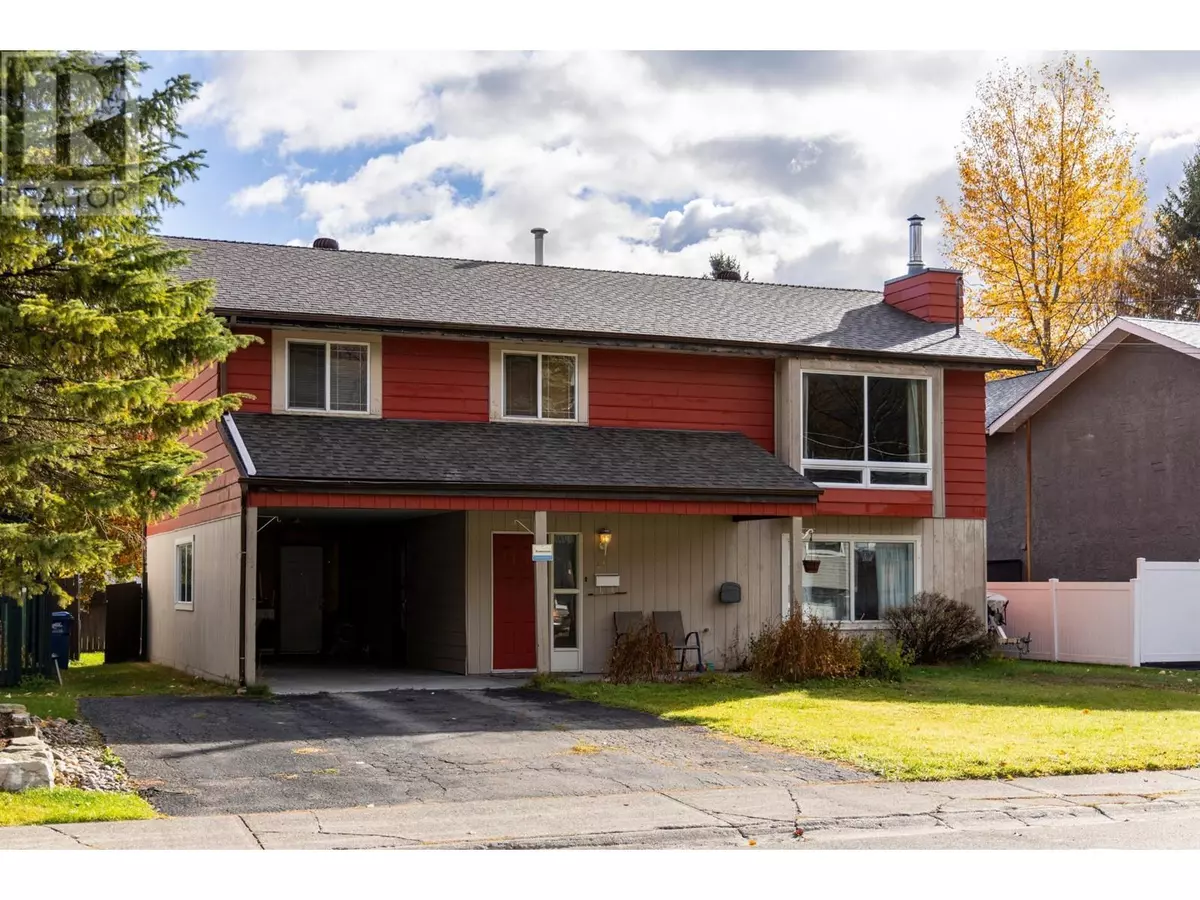
4 Beds
3 Baths
1,634 SqFt
4 Beds
3 Baths
1,634 SqFt
Key Details
Property Type Single Family Home
Sub Type Freehold
Listing Status Active
Purchase Type For Sale
Square Footage 1,634 sqft
Price per Sqft $535
Subdivision Fernie
MLS® Listing ID 2480105
Bedrooms 4
Half Baths 1
Originating Board Association of Interior REALTORS®
Year Built 1981
Lot Size 6,098 Sqft
Acres 6098.4
Property Description
Location
Province BC
Zoning Unknown
Rooms
Extra Room 1 Second level 11'6'' x 10'10'' Kitchen
Extra Room 2 Second level 9'7'' x 11'3'' Dining room
Extra Room 3 Second level 10'3'' x 8'10'' Bedroom
Extra Room 4 Second level 10'10'' x 11'8'' Primary Bedroom
Extra Room 5 Second level Measurements not available 2pc Ensuite bath
Extra Room 6 Second level 15'11'' x 13'8'' Living room
Interior
Heating Forced air
Flooring Mixed Flooring
Fireplaces Type Unknown
Exterior
Garage No
Waterfront No
View Y/N No
Roof Type Unknown
Total Parking Spaces 3
Private Pool No
Building
Sewer Municipal sewage system
Others
Ownership Freehold

"My job is to find and attract mastery-based agents to the office, protect the culture, and make sure everyone is happy! "







