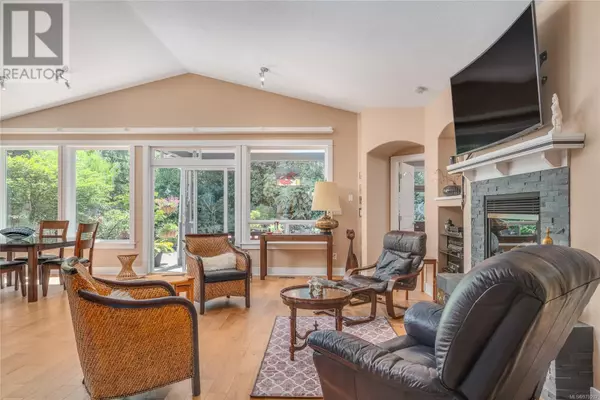
3 Beds
2 Baths
2,063 SqFt
3 Beds
2 Baths
2,063 SqFt
OPEN HOUSE
Sat Nov 02, 11:00am - 1:00pm
Key Details
Property Type Single Family Home
Sub Type Freehold
Listing Status Active
Purchase Type For Sale
Square Footage 2,063 sqft
Price per Sqft $418
Subdivision Parksville
MLS® Listing ID 979292
Bedrooms 3
Originating Board Vancouver Island Real Estate Board
Year Built 2002
Lot Size 6,189 Sqft
Acres 6189.0
Property Description
Location
Province BC
Zoning Residential
Rooms
Extra Room 1 Main level 2'9 x 6'7 Other
Extra Room 2 Main level 13'10 x 11'6 Patio
Extra Room 3 Main level 3'9 x 9'4 Mud room
Extra Room 4 Main level 16'10 x 19'7 Living room
Extra Room 5 Main level 7'1 x 6'7 Laundry room
Extra Room 6 Main level 10'3 x 14'6 Kitchen
Interior
Heating Forced air,
Cooling None
Fireplaces Number 1
Exterior
Garage No
Waterfront No
View Y/N No
Total Parking Spaces 2
Private Pool No
Others
Ownership Freehold

"My job is to find and attract mastery-based agents to the office, protect the culture, and make sure everyone is happy! "







