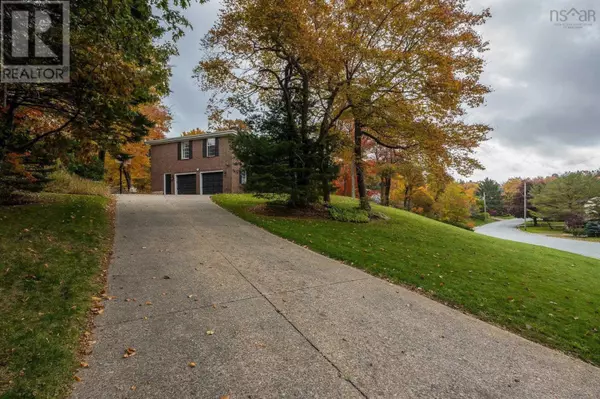
5 Beds
6 Baths
0.54 Acres Lot
5 Beds
6 Baths
0.54 Acres Lot
Key Details
Property Type Single Family Home
Sub Type Freehold
Listing Status Active
Purchase Type For Sale
Subdivision Bedford
MLS® Listing ID 202425375
Bedrooms 5
Half Baths 3
Originating Board Nova Scotia Association of REALTORS®
Year Built 1978
Lot Size 0.537 Acres
Acres 23413.5
Property Description
Location
Province NS
Rooms
Extra Room 1 Second level 19.6x13.1 Primary Bedroom
Extra Room 2 Second level 10.11x14.9 Ensuite (# pieces 2-6)
Extra Room 3 Second level 9.11x13.5 Bedroom
Extra Room 4 Second level 13.10x13.5 Bedroom
Extra Room 5 Second level 14x13.5 Bedroom
Extra Room 6 Second level 10.4x9.5 Bath (# pieces 1-6)
Interior
Cooling Central air conditioning, Heat Pump
Flooring Carpeted, Ceramic Tile, Hardwood
Exterior
Garage Yes
Waterfront No
View Y/N No
Private Pool No
Building
Lot Description Landscaped
Story 2
Sewer Municipal sewage system
Others
Ownership Freehold

"My job is to find and attract mastery-based agents to the office, protect the culture, and make sure everyone is happy! "







