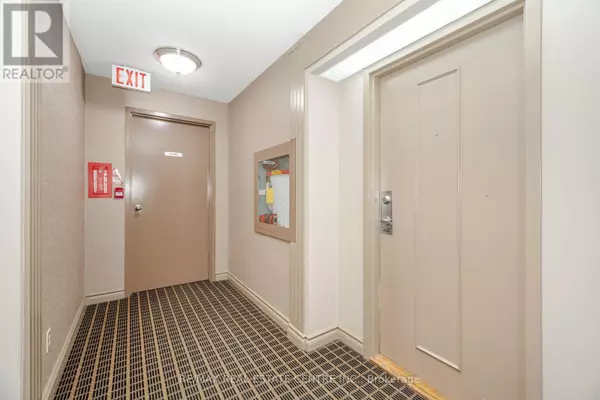
2 Beds
2 Baths
1,199 SqFt
2 Beds
2 Baths
1,199 SqFt
Key Details
Property Type Condo
Sub Type Condominium/Strata
Listing Status Active
Purchase Type For Sale
Square Footage 1,199 sqft
Price per Sqft $517
Subdivision Cooksville
MLS® Listing ID W9511255
Bedrooms 2
Condo Fees $593/mo
Originating Board Toronto Regional Real Estate Board
Property Description
Location
Province ON
Rooms
Extra Room 1 Flat 4.75 m X 3.13 m Living room
Extra Room 2 Flat 5.51 m X 2.76 m Dining room
Extra Room 3 Flat 4.43 m X 2.36 m Kitchen
Extra Room 4 Flat 4.15 m X 5.48 m Primary Bedroom
Extra Room 5 Flat 4.04 m X 2.72 m Bedroom 2
Extra Room 6 Flat 4.77 m X 2.24 m Solarium
Interior
Heating Forced air
Cooling Central air conditioning
Flooring Laminate
Exterior
Garage Yes
Community Features Pets not Allowed, Community Centre
Waterfront No
View Y/N No
Private Pool No
Others
Ownership Condominium/Strata

"My job is to find and attract mastery-based agents to the office, protect the culture, and make sure everyone is happy! "







