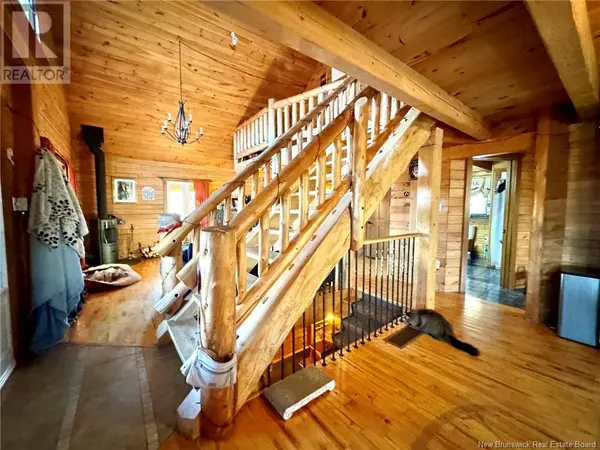
4 Beds
2 Baths
1,438 SqFt
4 Beds
2 Baths
1,438 SqFt
Key Details
Property Type Single Family Home
Sub Type Freehold
Listing Status Active
Purchase Type For Sale
Square Footage 1,438 sqft
Price per Sqft $243
MLS® Listing ID NB108411
Bedrooms 4
Originating Board New Brunswick Real Estate Board
Year Built 1998
Lot Size 1.840 Acres
Acres 80150.4
Property Description
Location
Province NB
Rooms
Extra Room 1 Second level 15'3'' x 10'1'' Office
Extra Room 2 Second level 6'10'' x 11'4'' Bath (# pieces 1-6)
Extra Room 3 Second level 16'1'' x 11'5'' Bedroom
Extra Room 4 Basement 10'9'' x 11'2'' Bedroom
Extra Room 5 Basement 11'2'' x 11'8'' Bedroom
Extra Room 6 Basement 16'2'' x 22'4'' Family room
Interior
Heating Forced air, , Stove
Flooring Ceramic, Laminate, Wood
Exterior
Garage No
Waterfront No
View Y/N No
Private Pool No
Building
Lot Description Partially landscaped
Sewer Septic System
Others
Ownership Freehold

"My job is to find and attract mastery-based agents to the office, protect the culture, and make sure everyone is happy! "







