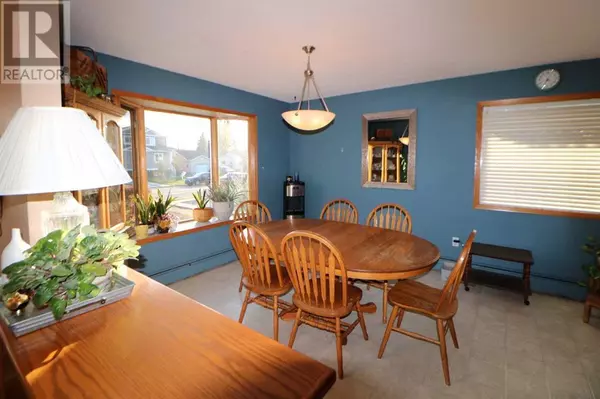
6 Beds
4 Baths
1,447 SqFt
6 Beds
4 Baths
1,447 SqFt
Key Details
Property Type Single Family Home
Sub Type Freehold
Listing Status Active
Purchase Type For Sale
Square Footage 1,447 sqft
Price per Sqft $310
Subdivision Downtown Lacombe
MLS® Listing ID A2174897
Style Bungalow
Bedrooms 6
Half Baths 1
Originating Board Central Alberta REALTORS® Association
Year Built 1965
Lot Size 0.370 Acres
Acres 16117.2
Property Description
Location
Province AB
Rooms
Extra Room 1 Basement 10.67 Ft x 12.67 Ft Bedroom
Extra Room 2 Basement 14.67 Ft x 11.67 Ft Bedroom
Extra Room 3 Basement 13.00 Ft x 9.42 Ft Bedroom
Extra Room 4 Basement 34.50 Ft x 15.50 Ft Recreational, Games room
Extra Room 5 Basement Measurements not available 3pc Bathroom
Extra Room 6 Basement 15.00 Ft x 13.00 Ft Furnace
Interior
Heating Baseboard heaters, Hot Water, , Other
Cooling None
Flooring Carpeted, Linoleum
Exterior
Garage Yes
Garage Spaces 1.0
Garage Description 1
Fence Fence
Waterfront No
View Y/N No
Total Parking Spaces 4
Private Pool No
Building
Lot Description Fruit trees, Garden Area, Landscaped, Lawn
Story 1
Architectural Style Bungalow
Others
Ownership Freehold

"My job is to find and attract mastery-based agents to the office, protect the culture, and make sure everyone is happy! "







