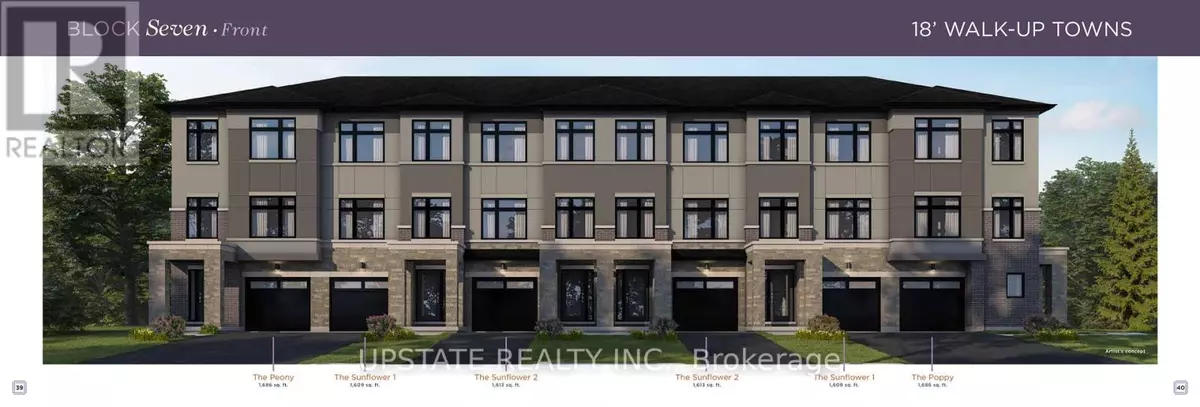
3 Beds
3 Baths
1,599 SqFt
3 Beds
3 Baths
1,599 SqFt
Key Details
Property Type Townhouse
Sub Type Townhouse
Listing Status Active
Purchase Type For Sale
Square Footage 1,599 sqft
Price per Sqft $643
Subdivision Sandringham-Wellington
MLS® Listing ID W9511636
Bedrooms 3
Half Baths 1
Condo Fees $151/mo
Originating Board Toronto Regional Real Estate Board
Property Description
Location
Province ON
Rooms
Extra Room 1 Second level 3.53 m X 3.15 m Primary Bedroom
Extra Room 2 Second level 2.59 m X 2.69 m Bedroom 2
Extra Room 3 Second level 2.44 m X 2.84 m Bedroom 3
Extra Room 4 Main level 3.96 m X 4.5 m Great room
Extra Room 5 Main level 2.54 m X 3.28 m Dining room
Extra Room 6 Main level 2.59 m X 3.05 m Kitchen
Interior
Heating Forced air
Cooling Central air conditioning
Flooring Ceramic
Exterior
Garage Yes
Community Features Pet Restrictions
Waterfront No
View Y/N No
Total Parking Spaces 2
Private Pool No
Building
Story 3
Others
Ownership Condominium/Strata

"My job is to find and attract mastery-based agents to the office, protect the culture, and make sure everyone is happy! "



