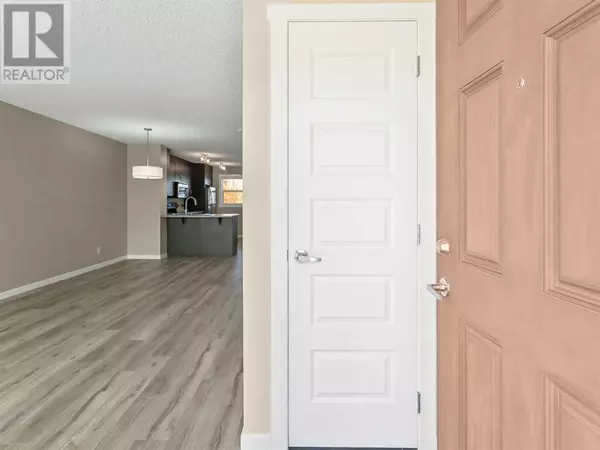
2 Beds
3 Baths
1,101 SqFt
2 Beds
3 Baths
1,101 SqFt
OPEN HOUSE
Sat Nov 02, 1:00pm - 4:00pm
Key Details
Property Type Townhouse
Sub Type Townhouse
Listing Status Active
Purchase Type For Sale
Square Footage 1,101 sqft
Price per Sqft $385
Subdivision Auburn Bay
MLS® Listing ID A2175036
Bedrooms 2
Half Baths 1
Condo Fees $361/mo
Originating Board Calgary Real Estate Board
Year Built 2012
Property Description
Location
Province AB
Rooms
Extra Room 1 Main level 11.00 Ft x 15.58 Ft Living room
Extra Room 2 Main level 8.17 Ft x 10.17 Ft Dining room
Extra Room 3 Main level 7.17 Ft x 14.92 Ft Kitchen
Extra Room 4 Main level 5.83 Ft x 6.17 Ft Furnace
Extra Room 5 Main level 3.25 Ft x 6.92 Ft 2pc Bathroom
Extra Room 6 Upper Level 13.50 Ft x 14.17 Ft Primary Bedroom
Interior
Heating Forced air
Cooling None
Flooring Carpeted, Laminate, Tile
Exterior
Garage No
Fence Fence
Community Features Lake Privileges, Fishing, Pets Allowed With Restrictions
Waterfront No
View Y/N No
Total Parking Spaces 1
Private Pool No
Building
Story 2
Others
Ownership Condominium/Strata

"My job is to find and attract mastery-based agents to the office, protect the culture, and make sure everyone is happy! "







