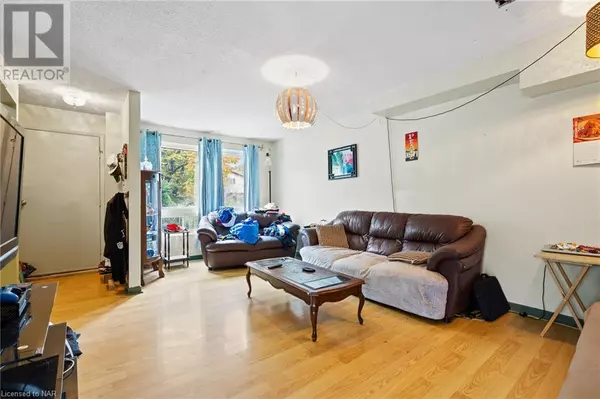
3 Beds
2 Baths
1,500 SqFt
3 Beds
2 Baths
1,500 SqFt
Key Details
Property Type Single Family Home
Sub Type Freehold
Listing Status Active
Purchase Type For Sale
Square Footage 1,500 sqft
Price per Sqft $283
Subdivision 767 - N. Welland
MLS® Listing ID 40666392
Style 2 Level
Bedrooms 3
Originating Board Niagara Association of REALTORS®
Year Built 1976
Property Description
Location
Province ON
Rooms
Extra Room 1 Second level 9'6'' x 6'7'' 4pc Bathroom
Extra Room 2 Second level 10'7'' x 8'1'' Bedroom
Extra Room 3 Second level 14'5'' x 9'6'' Bedroom
Extra Room 4 Second level 14'4'' x 10'2'' Primary Bedroom
Extra Room 5 Basement 10'7'' x 10'9'' Office
Extra Room 6 Basement 10'9'' x 8'9'' Laundry room
Interior
Heating Forced air,
Cooling Window air conditioner
Exterior
Garage No
Community Features Quiet Area, Community Centre, School Bus
Waterfront No
View Y/N No
Total Parking Spaces 3
Private Pool No
Building
Story 2
Sewer Municipal sewage system
Architectural Style 2 Level
Others
Ownership Freehold

"My job is to find and attract mastery-based agents to the office, protect the culture, and make sure everyone is happy! "







