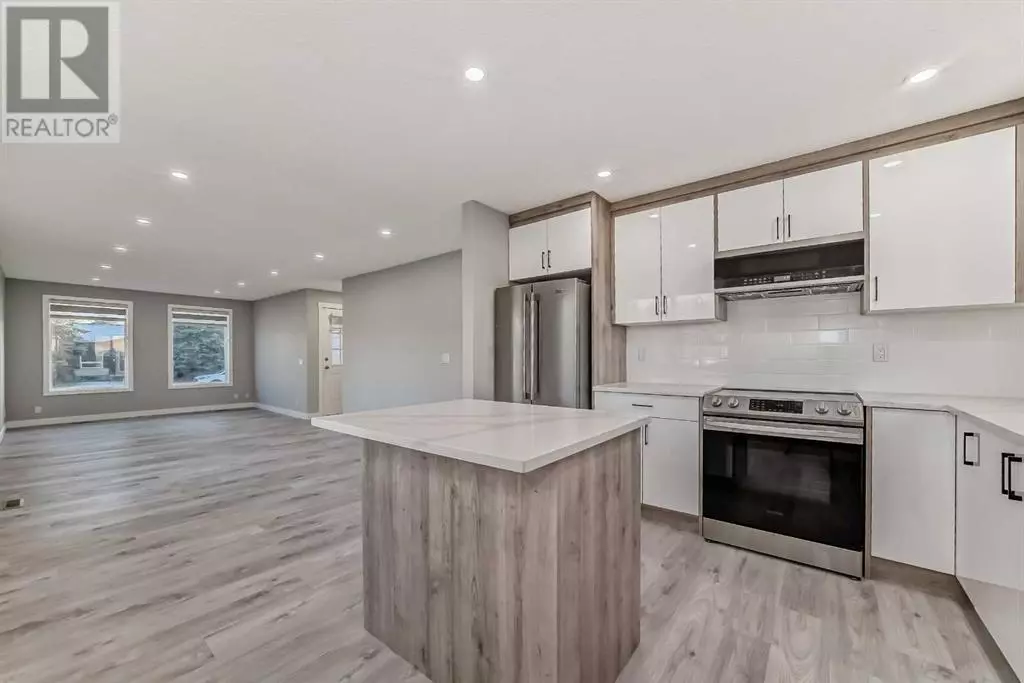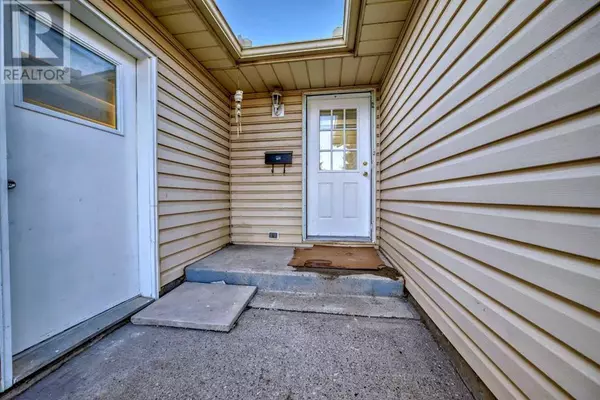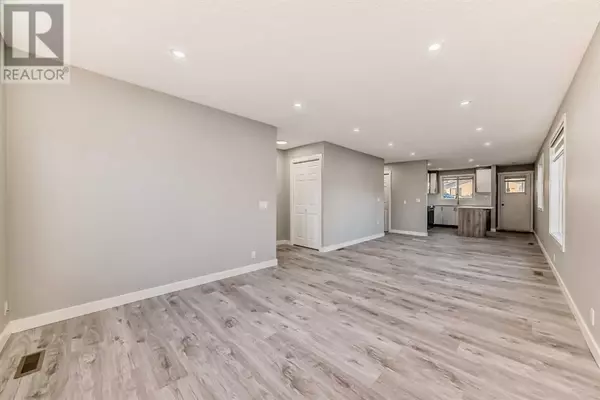
5 Beds
3 Baths
1,087 SqFt
5 Beds
3 Baths
1,087 SqFt
Key Details
Property Type Single Family Home
Sub Type Freehold
Listing Status Active
Purchase Type For Sale
Square Footage 1,087 sqft
Price per Sqft $625
Subdivision Abbeydale
MLS® Listing ID A2175607
Style Bungalow
Bedrooms 5
Half Baths 1
Originating Board Calgary Real Estate Board
Year Built 1981
Lot Size 5,037 Sqft
Acres 5037.5103
Property Description
Location
Province AB
Rooms
Extra Room 1 Basement 10.58 Ft x 10.17 Ft Bedroom
Extra Room 2 Basement 3.92 Ft x 7.42 Ft Furnace
Extra Room 3 Basement 10.33 Ft x 8.67 Ft Other
Extra Room 4 Basement 10.75 Ft x 17.58 Ft Family room
Extra Room 5 Basement 10.83 Ft x 9.50 Ft Bedroom
Extra Room 6 Basement 10.50 Ft x 13.58 Ft Kitchen
Interior
Heating Forced air,
Cooling None
Flooring Vinyl Plank
Exterior
Garage Yes
Garage Spaces 1.0
Garage Description 1
Fence Fence
Waterfront No
View Y/N No
Total Parking Spaces 1
Private Pool No
Building
Story 1
Architectural Style Bungalow
Others
Ownership Freehold

"My job is to find and attract mastery-based agents to the office, protect the culture, and make sure everyone is happy! "







