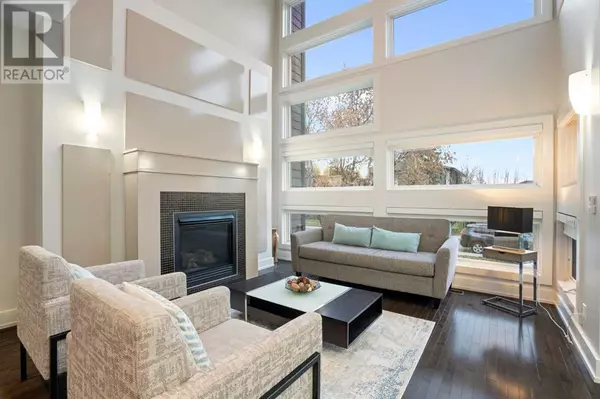
4 Beds
4 Baths
2,610 SqFt
4 Beds
4 Baths
2,610 SqFt
Key Details
Property Type Single Family Home
Sub Type Freehold
Listing Status Active
Purchase Type For Sale
Square Footage 2,610 sqft
Price per Sqft $459
Subdivision Richmond
MLS® Listing ID A2174395
Bedrooms 4
Half Baths 1
Originating Board Calgary Real Estate Board
Year Built 2007
Lot Size 3,121 Sqft
Acres 3121.534
Property Description
Location
Province AB
Rooms
Extra Room 1 Second level 8.58 Ft x 12.08 Ft 5pc Bathroom
Extra Room 2 Second level 9.75 Ft x 13.75 Ft Bedroom
Extra Room 3 Second level 9.75 Ft x 13.75 Ft Bedroom
Extra Room 4 Second level 13.83 Ft x 12.08 Ft Family room
Extra Room 5 Second level 6.17 Ft x 7.33 Ft Laundry room
Extra Room 6 Second level 6.83 Ft x 9.00 Ft Office
Interior
Heating Forced air,
Cooling Central air conditioning
Flooring Carpeted, Ceramic Tile, Hardwood
Fireplaces Number 1
Exterior
Garage Yes
Garage Spaces 2.0
Garage Description 2
Fence Fence
Waterfront No
View Y/N Yes
View View
Total Parking Spaces 4
Private Pool No
Building
Lot Description Landscaped
Story 3
Others
Ownership Freehold

"My job is to find and attract mastery-based agents to the office, protect the culture, and make sure everyone is happy! "







