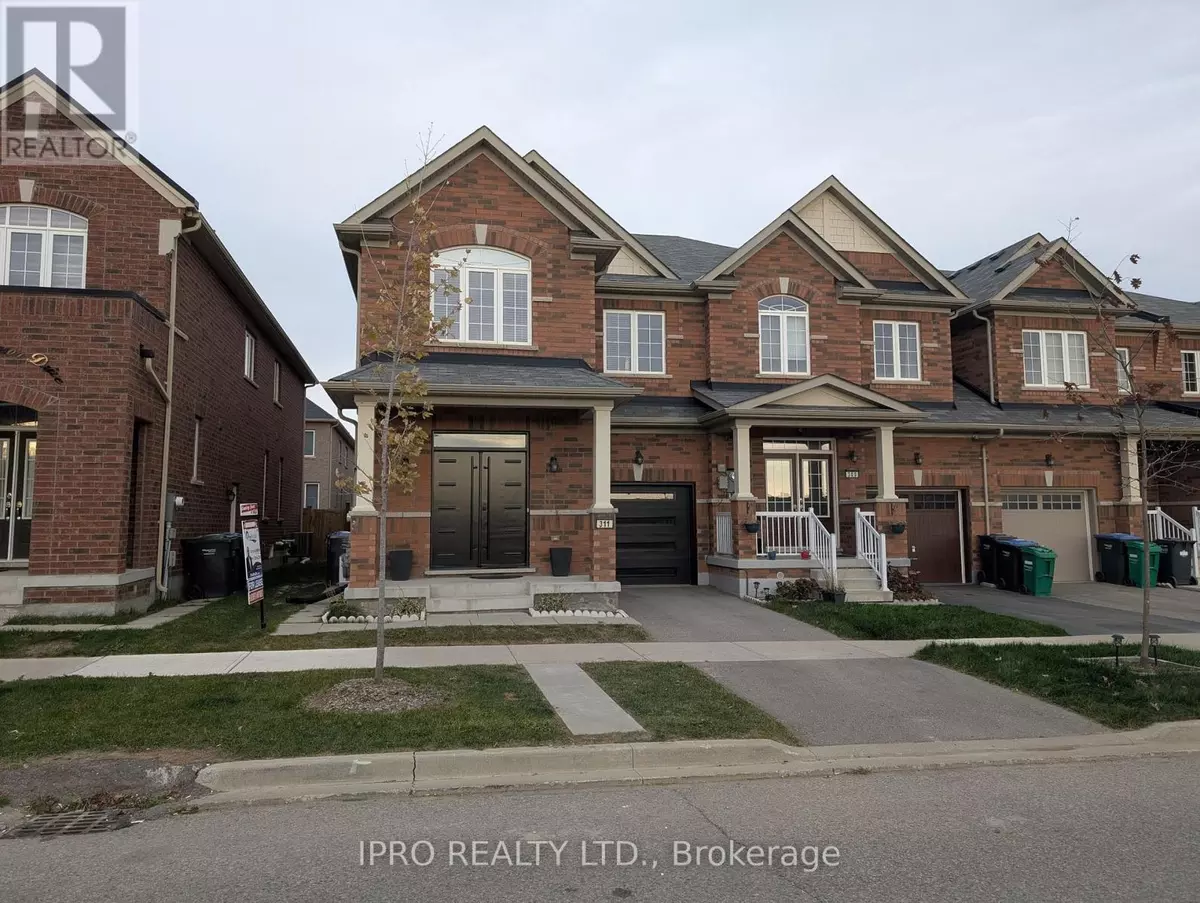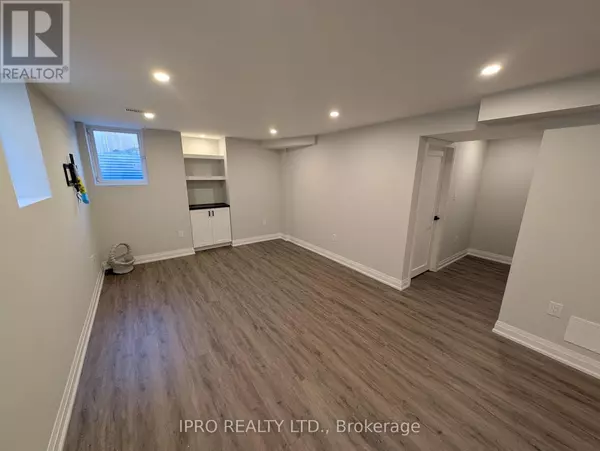
2 Beds
1 Bath
699 SqFt
2 Beds
1 Bath
699 SqFt
Key Details
Property Type Townhouse
Sub Type Townhouse
Listing Status Active
Purchase Type For Rent
Square Footage 699 sqft
Subdivision Northwest Brampton
MLS® Listing ID W9513783
Bedrooms 2
Originating Board Toronto Regional Real Estate Board
Property Description
Location
Province ON
Rooms
Extra Room 1 Basement 3.05 m X 3.05 m Primary Bedroom
Extra Room 2 Basement 3.35 m X 2.93 m Den
Extra Room 3 Basement 3.34 m X 2.18 m Kitchen
Extra Room 4 Basement 6.58 m X 3.35 m Recreational, Games room
Extra Room 5 Basement 3 m X 1.52 m Bathroom
Interior
Heating Forced air
Cooling Central air conditioning
Flooring Vinyl, Ceramic
Exterior
Garage Yes
Community Features School Bus
Waterfront No
View Y/N No
Total Parking Spaces 1
Private Pool No
Building
Story 2
Sewer Sanitary sewer
Others
Ownership Freehold
Acceptable Financing Monthly
Listing Terms Monthly

"My job is to find and attract mastery-based agents to the office, protect the culture, and make sure everyone is happy! "







