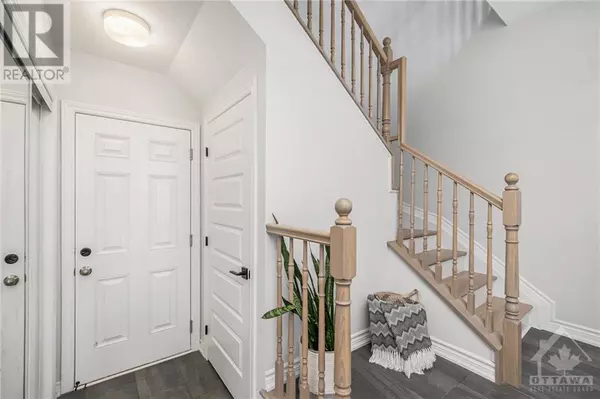
3 Beds
3 Baths
3 Beds
3 Baths
OPEN HOUSE
Sun Nov 03, 2:00pm - 4:00pm
Key Details
Property Type Townhouse
Sub Type Townhouse
Listing Status Active
Purchase Type For Sale
Subdivision Half Moon Bay
MLS® Listing ID 1418294
Bedrooms 3
Half Baths 1
Originating Board Ottawa Real Estate Board
Year Built 2022
Property Description
Location
Province ON
Rooms
Extra Room 1 Second level 15'1\" x 14'3\" Primary Bedroom
Extra Room 2 Second level 10'11\" x 13'9\" Bedroom
Extra Room 3 Second level 11'0\" x 9'7\" Bedroom
Extra Room 4 Second level Measurements not available Laundry room
Extra Room 5 Basement 14'4\" x 20'2\" Family room
Extra Room 6 Main level 11'0\" x 9'7\" Office
Interior
Heating Forced air
Cooling Central air conditioning
Flooring Wall-to-wall carpet, Laminate, Tile
Exterior
Garage Yes
Fence Fenced yard
Community Features Family Oriented
Waterfront No
View Y/N No
Total Parking Spaces 2
Private Pool No
Building
Story 2
Sewer Municipal sewage system
Others
Ownership Freehold

"My job is to find and attract mastery-based agents to the office, protect the culture, and make sure everyone is happy! "







