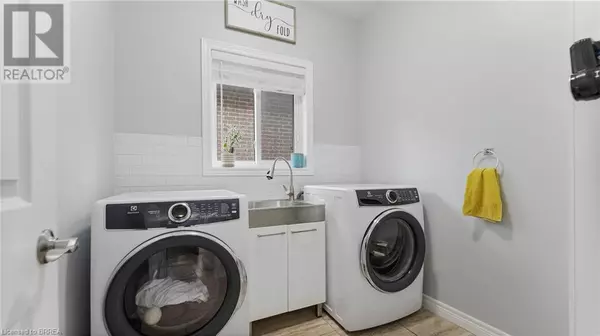
3 Beds
4 Baths
2,948 SqFt
3 Beds
4 Baths
2,948 SqFt
Key Details
Property Type Single Family Home
Sub Type Freehold
Listing Status Active
Purchase Type For Sale
Square Footage 2,948 sqft
Price per Sqft $271
Subdivision 23 - Branchton Park
MLS® Listing ID 40667393
Style 2 Level
Bedrooms 3
Half Baths 2
Originating Board Brantford Regional Real Estate Assn Inc
Year Built 2013
Property Description
Location
Province ON
Rooms
Extra Room 1 Second level 6'0'' x 6'6'' Other
Extra Room 2 Second level Measurements not available 4pc Bathroom
Extra Room 3 Second level 12'0'' x 11'9'' Bedroom
Extra Room 4 Second level 13'6'' x 10'5'' Bedroom
Extra Room 5 Second level Measurements not available Full bathroom
Extra Room 6 Second level 16'7'' x 15'5'' Primary Bedroom
Interior
Heating Forced air,
Cooling Central air conditioning
Exterior
Garage Yes
Fence Fence
Community Features Quiet Area
Waterfront No
View Y/N No
Total Parking Spaces 4
Private Pool No
Building
Story 2
Sewer Municipal sewage system
Architectural Style 2 Level
Others
Ownership Freehold

"My job is to find and attract mastery-based agents to the office, protect the culture, and make sure everyone is happy! "







