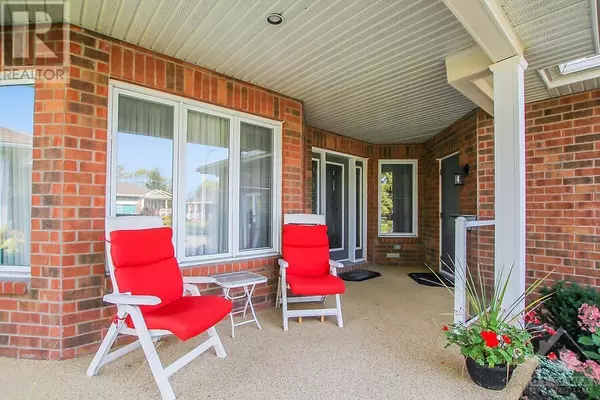
3 Beds
3 Baths
3 Beds
3 Baths
Key Details
Property Type Single Family Home
Sub Type Freehold
Listing Status Active
Purchase Type For Sale
Subdivision Riverside South
MLS® Listing ID 1417961
Style Bungalow
Bedrooms 3
Half Baths 1
Condo Fees $325/ann
Originating Board Ottawa Real Estate Board
Year Built 2004
Property Description
Location
Province ON
Rooms
Extra Room 1 Basement 22'0\" x 19'3\" Recreation room
Extra Room 2 Basement 12'0\" x 13'9\" Bedroom
Extra Room 3 Basement Measurements not available 4pc Bathroom
Extra Room 4 Basement Measurements not available Storage
Extra Room 5 Main level Measurements not available Foyer
Extra Room 6 Main level 12'0\" x 16'0\" Living room
Interior
Heating Forced air
Cooling Central air conditioning
Flooring Wall-to-wall carpet, Hardwood, Tile
Fireplaces Number 1
Exterior
Garage Yes
Community Features Adult Oriented
Waterfront No
View Y/N No
Total Parking Spaces 4
Private Pool No
Building
Lot Description Landscaped, Underground sprinkler
Story 1
Sewer Municipal sewage system
Architectural Style Bungalow
Others
Ownership Freehold

"My job is to find and attract mastery-based agents to the office, protect the culture, and make sure everyone is happy! "







