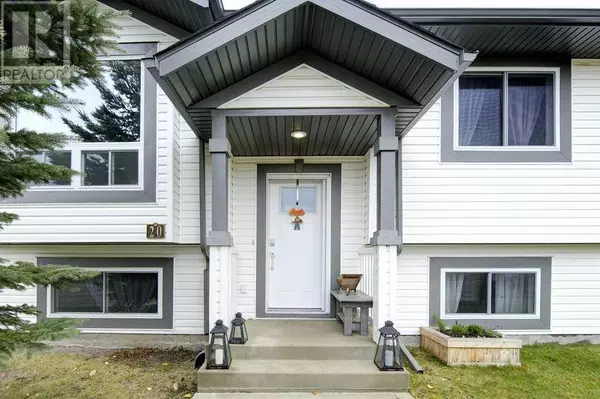
4 Beds
2 Baths
936 SqFt
4 Beds
2 Baths
936 SqFt
Key Details
Property Type Single Family Home
Sub Type Freehold
Listing Status Active
Purchase Type For Sale
Square Footage 936 sqft
Price per Sqft $368
Subdivision Willow Ridge
MLS® Listing ID A2176194
Style Bi-level
Bedrooms 4
Originating Board Central Alberta REALTORS® Association
Year Built 2001
Lot Size 5,040 Sqft
Acres 5040.0
Property Description
Location
Province AB
Rooms
Extra Room 1 Lower level 20.42 Ft x 16.00 Ft Recreational, Games room
Extra Room 2 Lower level 11.50 Ft x 10.83 Ft Bedroom
Extra Room 3 Lower level 11.75 Ft x 11.33 Ft Bedroom
Extra Room 4 Lower level Measurements not available 3pc Bathroom
Extra Room 5 Lower level 9.08 Ft x 10.58 Ft Laundry room
Extra Room 6 Upper Level 15.75 Ft x 11.42 Ft Living room
Interior
Heating Forced air
Cooling None
Flooring Carpeted, Laminate, Linoleum
Exterior
Garage No
Fence Fence
Waterfront No
View Y/N No
Total Parking Spaces 2
Private Pool No
Building
Lot Description Landscaped
Story 2
Architectural Style Bi-level
Others
Ownership Freehold

"My job is to find and attract mastery-based agents to the office, protect the culture, and make sure everyone is happy! "







