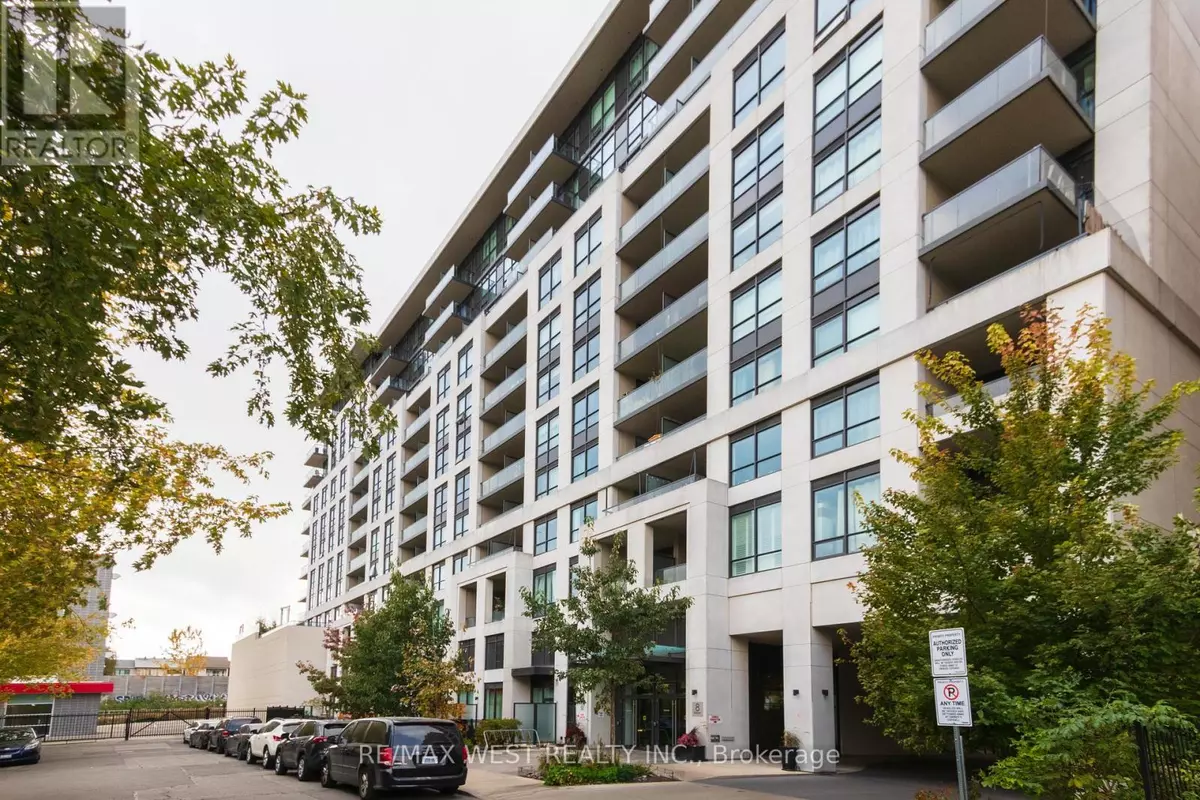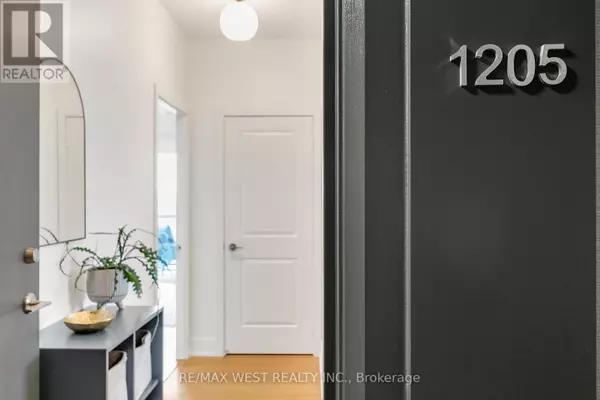
3 Beds
2 Baths
899 SqFt
3 Beds
2 Baths
899 SqFt
Key Details
Property Type Condo
Sub Type Condominium/Strata
Listing Status Active
Purchase Type For Sale
Square Footage 899 sqft
Price per Sqft $633
Subdivision East End-Danforth
MLS® Listing ID E9767888
Bedrooms 3
Condo Fees $693/mo
Originating Board Toronto Regional Real Estate Board
Property Description
Location
Province ON
Rooms
Extra Room 1 Flat 1.63 m X 3.71 m Foyer
Extra Room 2 Flat 4.17 m X 5.33 m Living room
Extra Room 3 Flat 4.17 m X 5.33 m Dining room
Extra Room 4 Flat 2.44 m X 2.29 m Kitchen
Extra Room 5 Flat 3.12 m X 3.28 m Primary Bedroom
Extra Room 6 Flat 2.95 m X 2.64 m Bedroom 2
Interior
Heating Forced air
Cooling Central air conditioning
Flooring Hardwood
Exterior
Garage Yes
Community Features Pet Restrictions
Waterfront No
View Y/N No
Total Parking Spaces 1
Private Pool No
Others
Ownership Condominium/Strata

"My job is to find and attract mastery-based agents to the office, protect the culture, and make sure everyone is happy! "







